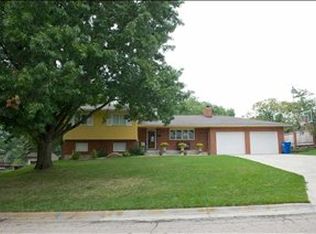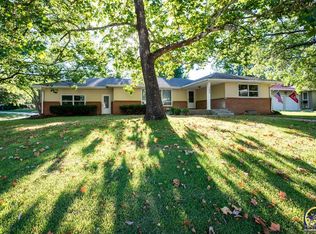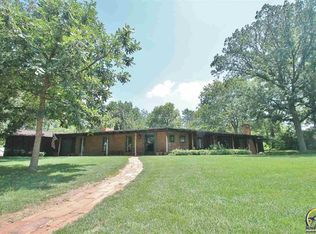Sold on 07/10/24
Price Unknown
2790 SW Jewell Ave, Topeka, KS 66611
3beds
2,060sqft
Single Family Residence, Residential
Built in 1960
13,335 Acres Lot
$258,200 Zestimate®
$--/sqft
$1,813 Estimated rent
Home value
$258,200
$238,000 - $279,000
$1,813/mo
Zestimate® history
Loading...
Owner options
Explore your selling options
What's special
Knollwood West corner lot ranch home. Slate tile, a classic touch of the Berggren/Pashman built homes of this era, in the foyer entry leads to large family room and dining room/hearth room. 3 bedrooms and 2 full baths on main floor plus main floor laundry. Natural light abounds in this home with properly placed windows and architecture. Kitchen has large set that overlooks front yard, and features a breakfast nook area also. Basement has well sized rec-room area that wraps around decorative see-thru fireplace (15x11 and 19x12 area). Basement also has toilet in area that could be fully finished in future. The Dining/Hearth room walks out to a large 8x21 patio that is partially covered with chimney feature. Additional patio off of this area and accessible out of garage has space for larger seating area. Back yard is fenced with newer storage shed with loft storage. Garage is fresh and clean with enough depth for most trucks which is rare in this price range. Convenience of grocery store within a mile of home plus 3 minutes to I-470 and close to Washburn University. Mid-town living with nature and space. Enjoy the many miles of the Shunga trail walking/bike sidewalk/trail with the College Ave bridge just to the north of this home and the 77 acre Big Shunga Park just to the west of the home. All within walking and or bicycling distance.
Zillow last checked: 8 hours ago
Listing updated: July 12, 2024 at 08:38am
Listed by:
Justin Gilbert 785-260-0076,
EXP Realty LLC
Bought with:
Jennifer Miller, SP00236200
Realty Professionals
Source: Sunflower AOR,MLS#: 234260
Facts & features
Interior
Bedrooms & bathrooms
- Bedrooms: 3
- Bathrooms: 3
- Full bathrooms: 2
- 1/2 bathrooms: 1
Primary bedroom
- Level: Main
- Area: 162
- Dimensions: 13.5x12
Bedroom 2
- Level: Main
- Area: 138
- Dimensions: 12x11.5
Bedroom 3
- Level: Main
- Area: 120
- Dimensions: 12x10
Dining room
- Level: Main
- Area: 204
- Dimensions: 17x12
Kitchen
- Level: Main
- Area: 236.5
- Dimensions: 21.5x11
Laundry
- Level: Main
Living room
- Level: Main
- Area: 270
- Dimensions: 20x13.5
Recreation room
- Level: Basement
- Dimensions: 15x11 and 19x14 est
Heating
- Natural Gas
Cooling
- Central Air
Appliances
- Included: Electric Range, Dishwasher, Refrigerator, Disposal
- Laundry: Main Level
Features
- Sheetrock
- Flooring: Hardwood, Vinyl, Carpet
- Basement: Concrete,Partial,Partially Finished
- Has fireplace: No
Interior area
- Total structure area: 2,060
- Total interior livable area: 2,060 sqft
- Finished area above ground: 1,570
- Finished area below ground: 490
Property
Parking
- Parking features: Attached, Garage Door Opener
- Has attached garage: Yes
Features
- Patio & porch: Patio, Covered
- Fencing: Privacy
Lot
- Size: 13,335 Acres
- Features: Corner Lot
Details
- Additional structures: Shed(s)
- Parcel number: R47921
- Special conditions: Standard,Arm's Length
Construction
Type & style
- Home type: SingleFamily
- Architectural style: Ranch
- Property subtype: Single Family Residence, Residential
Materials
- Roof: Architectural Style
Condition
- Year built: 1960
Utilities & green energy
- Water: Public
Community & neighborhood
Location
- Region: Topeka
- Subdivision: Knollwood
Price history
| Date | Event | Price |
|---|---|---|
| 7/10/2024 | Sold | -- |
Source: | ||
| 6/1/2024 | Pending sale | $248,000$120/sqft |
Source: | ||
| 5/23/2024 | Listed for sale | $248,000+55.1%$120/sqft |
Source: | ||
| 5/31/2018 | Sold | -- |
Source: Agent Provided | ||
| 4/9/2018 | Listed for sale | $159,900$78/sqft |
Source: RE/MAX Assoc. of Topeka, L.L.C #200439 | ||
Public tax history
| Year | Property taxes | Tax assessment |
|---|---|---|
| 2025 | -- | $27,933 +12% |
| 2024 | $3,542 +3.4% | $24,941 +6% |
| 2023 | $3,424 +7.5% | $23,529 +11% |
Find assessor info on the county website
Neighborhood: 66611
Nearby schools
GreatSchools rating
- 5/10Jardine ElementaryGrades: PK-5Distance: 0.7 mi
- 6/10Jardine Middle SchoolGrades: 6-8Distance: 0.7 mi
- 5/10Topeka High SchoolGrades: 9-12Distance: 2.3 mi
Schools provided by the listing agent
- Elementary: Jardine Elementary School/USD 501
- Middle: Jardine Middle School/USD 501
- High: Topeka High School/USD 501
Source: Sunflower AOR. This data may not be complete. We recommend contacting the local school district to confirm school assignments for this home.


