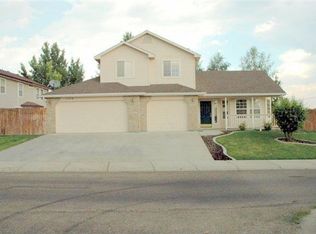Sold
Price Unknown
2790 S Velvet Falls Way, Meridian, ID 83642
3beds
2baths
1,960sqft
Single Family Residence
Built in 1998
8,276.4 Square Feet Lot
$471,500 Zestimate®
$--/sqft
$2,307 Estimated rent
Home value
$471,500
$438,000 - $505,000
$2,307/mo
Zestimate® history
Loading...
Owner options
Explore your selling options
What's special
An abundance of natural light shows off this spacious open-concept home. The bedrooms and office are a split design keeping the primary suite secluded. You'll enjoy the extra large bathtub, large walk-in shower with bench, and large walk-in closet. Outside you'll find the extra-large patio perfect for entertaining and a yard teeming with foliage and mature trees! The east-facing backyard allows you to relax and enjoy the evenings without direct sun. NO BACKYARD NEIGHBORS! You'll be conveniently located near Meridian's water park, golf courses, and a multitude of restaurants. Call for a list of updates and to schedule your private tour today!
Zillow last checked: 8 hours ago
Listing updated: June 09, 2025 at 06:02am
Listed by:
Shonna Bisagno 208-914-8565,
Keller Williams Realty Boise
Bought with:
Dewy Shattuck
Berkshire Hathaway Home Services Idaho Realty
Source: IMLS,MLS#: 98942264
Facts & features
Interior
Bedrooms & bathrooms
- Bedrooms: 3
- Bathrooms: 2
- Main level bathrooms: 2
- Main level bedrooms: 3
Primary bedroom
- Level: Main
Bedroom 2
- Level: Main
Bedroom 3
- Level: Main
Kitchen
- Level: Main
Office
- Level: Main
Heating
- Forced Air, Natural Gas
Cooling
- Central Air
Appliances
- Included: Gas Water Heater, Dishwasher, Disposal, Double Oven, Microwave, Oven/Range Freestanding, Refrigerator, Washer, Dryer
Features
- Bath-Master, Bed-Master Main Level, Split Bedroom, Den/Office, Great Room, Double Vanity, Central Vacuum Plumbed, Walk-In Closet(s), Breakfast Bar, Pantry, Tile Counters, Number of Baths Main Level: 2
- Flooring: Hardwood, Tile, Carpet
- Windows: Skylight(s)
- Has basement: No
- Number of fireplaces: 1
- Fireplace features: One, Gas
Interior area
- Total structure area: 1,960
- Total interior livable area: 1,960 sqft
- Finished area above ground: 1,960
- Finished area below ground: 0
Property
Parking
- Total spaces: 3
- Parking features: Attached, Driveway
- Attached garage spaces: 3
- Has uncovered spaces: Yes
Features
- Levels: One
- Patio & porch: Covered Patio/Deck
- Has spa: Yes
- Spa features: Bath
- Fencing: Partial,Metal,Wood
- Has view: Yes
Lot
- Size: 8,276 sqft
- Features: Standard Lot 6000-9999 SF, Garden, Irrigation Available, Sidewalks, Views, Cul-De-Sac, Auto Sprinkler System, Drip Sprinkler System, Full Sprinkler System, Pressurized Irrigation Sprinkler System
Details
- Parcel number: :R7696680120
Construction
Type & style
- Home type: SingleFamily
- Property subtype: Single Family Residence
Materials
- Frame, Stucco, HardiPlank Type
- Foundation: Crawl Space
- Roof: Architectural Style
Condition
- Year built: 1998
Utilities & green energy
- Water: Public
- Utilities for property: Sewer Connected, Cable Connected, Broadband Internet
Community & neighborhood
Location
- Region: Meridian
- Subdivision: Salmon Rapids
HOA & financial
HOA
- Has HOA: Yes
- HOA fee: $170 annually
Other
Other facts
- Listing terms: Cash,Conventional,1031 Exchange,FHA,Private Financing Available,VA Loan
- Ownership: Fee Simple
- Road surface type: Paved
Price history
Price history is unavailable.
Public tax history
| Year | Property taxes | Tax assessment |
|---|---|---|
| 2025 | $1,707 +9.9% | $459,100 -1.9% |
| 2024 | $1,553 -25.4% | $467,900 +13% |
| 2023 | $2,083 +10.2% | $413,900 -20% |
Find assessor info on the county website
Neighborhood: 83642
Nearby schools
GreatSchools rating
- 8/10Pepper Ridge Elementary SchoolGrades: PK-5Distance: 2.3 mi
- 7/10Lewis & Clark Middle SchoolGrades: 6-8Distance: 2.7 mi
- 8/10Mountain View High SchoolGrades: 9-12Distance: 0.7 mi
Schools provided by the listing agent
- Elementary: Pepper Ridge
- Middle: Lewis and Clark
- High: Mountain View
- District: West Ada School District
Source: IMLS. This data may not be complete. We recommend contacting the local school district to confirm school assignments for this home.
