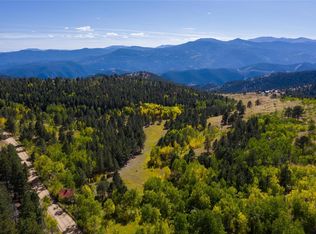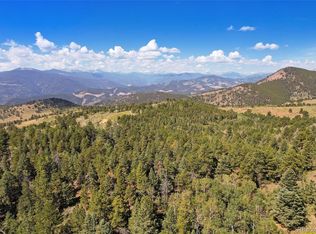Sold for $1,300,000
$1,300,000
2790 Robinson Hill Road, Golden, CO 80403
6beds
6,074sqft
Single Family Residence
Built in 2001
10 Acres Lot
$1,264,700 Zestimate®
$214/sqft
$5,920 Estimated rent
Home value
$1,264,700
Estimated sales range
Not available
$5,920/mo
Zestimate® history
Loading...
Owner options
Explore your selling options
What's special
Stunning mountain home with everything Colorado has to offer including a new roof gutters and garage doors ( all being installed within the next month or earlier )On the main level you will find 3 spacious bedrooms, an office, 1/2 bath, 1 full bath, and the primary ensuite ,private dining room with kitchen passthrough, large walk in pantry, newly refinished hardwoods, and gorgeous open floor plan with living room that leads to majestic unobstructed views through floor to ceiling windows. Amazing views of Saddleback Mountain, Mount Judge, Vance Peak, Santa Fe Mountain, Rogers Peak, Torrey's Peak, and more! (please make sure to view the video tour) There is also a spacious newly stained deck. This home features a walkout basement that includes an open but cozy family room with fireplace, an entertainment area that includes projector with screen, 3 spacious beds and a full bath, large utility room with battery backup (with room to expand), oversized hot water heater, work sink, tons of storage, and more! In addition this lovely home is on 10 acres that includes a loafing shed, chicken coop, and fire pit. The Solar (6.75kw system) is paid off and on grid-interite. This home has everything you have been looking for schedule your showing today!
Zillow last checked: 8 hours ago
Listing updated: November 05, 2024 at 11:36am
Listed by:
Lori Anderst 303-564-5918 Anderst97@gmail.com,
Brokers Guild Real Estate
Bought with:
Celeste Hale, 100054190
HomeSmart
Source: REcolorado,MLS#: 5305018
Facts & features
Interior
Bedrooms & bathrooms
- Bedrooms: 6
- Bathrooms: 4
- Full bathrooms: 3
- 1/2 bathrooms: 1
- Main level bathrooms: 3
- Main level bedrooms: 3
Primary bedroom
- Description: Gorgeous Fireplace And Ensuite
- Level: Main
Bedroom
- Level: Main
Bedroom
- Level: Main
Bedroom
- Description: Non Conforming , Room To Add A Closet Large Room Plenty Of Space For Dressers And An Armoire
- Level: Basement
Bedroom
- Description: Nonconforming ,Room To Add A Closet Currently Utilizes Armoires
- Level: Basement
Bedroom
- Description: Non Conforming,Room To Add A Closet Currently
- Level: Basement
Primary bathroom
- Level: Main
Bathroom
- Level: Main
Bathroom
- Level: Basement
Bathroom
- Level: Main
Bonus room
- Description: Currently Utilized As Workout Space
- Level: Basement
Dining room
- Description: Formal Dining
- Level: Main
Dining room
- Description: Eat In Kitchen Space Large Enough For Full Dining Table
- Level: Main
Family room
- Level: Basement
Great room
- Level: Main
Kitchen
- Level: Main
Laundry
- Level: Main
Office
- Level: Main
Utility room
- Level: Basement
Workshop
- Level: Basement
Heating
- Forced Air
Cooling
- None
Appliances
- Included: Cooktop, Dishwasher, Disposal, Dryer, Microwave, Oven, Refrigerator, Washer
- Laundry: In Unit
Features
- Ceiling Fan(s), Five Piece Bath, Granite Counters, High Ceilings, Kitchen Island, Open Floorplan, Pantry, Primary Suite, Walk-In Closet(s), Wired for Data
- Flooring: Carpet, Tile, Wood
- Basement: Finished
- Number of fireplaces: 3
- Fireplace features: Bedroom, Family Room, Gas, Great Room, Wood Burning Stove
Interior area
- Total structure area: 6,074
- Total interior livable area: 6,074 sqft
- Finished area above ground: 3,037
- Finished area below ground: 2,222
Property
Parking
- Total spaces: 3
- Parking features: Concrete
- Attached garage spaces: 3
Features
- Levels: One
- Stories: 1
- Patio & porch: Deck, Front Porch
- Exterior features: Fire Pit
- Fencing: Partial
Lot
- Size: 10 Acres
- Features: Many Trees, Meadow, Open Space
- Residential vegetation: Natural State, Wooded
Details
- Parcel number: R003280
- Special conditions: Standard
- Horses can be raised: Yes
- Horse amenities: Loafing Shed
Construction
Type & style
- Home type: SingleFamily
- Architectural style: Traditional
- Property subtype: Single Family Residence
Materials
- Stone, Wood Siding
- Roof: Composition
Condition
- Year built: 2001
Utilities & green energy
- Electric: 220 Volts
- Water: Well
- Utilities for property: Electricity Connected, Propane
Community & neighborhood
Security
- Security features: Carbon Monoxide Detector(s), Smoke Detector(s)
Location
- Region: Golden
- Subdivision: Gilpin County
Other
Other facts
- Listing terms: Cash,Conventional,FHA,Jumbo,VA Loan
- Ownership: Individual
- Road surface type: Dirt, Gravel
Price history
| Date | Event | Price |
|---|---|---|
| 11/5/2024 | Sold | $1,300,000-3.7%$214/sqft |
Source: | ||
| 9/30/2024 | Pending sale | $1,350,000$222/sqft |
Source: | ||
| 8/28/2024 | Listed for sale | $1,350,000$222/sqft |
Source: | ||
| 7/5/2024 | Pending sale | $1,350,000$222/sqft |
Source: | ||
| 6/6/2024 | Listed for sale | $1,350,000+200%$222/sqft |
Source: | ||
Public tax history
| Year | Property taxes | Tax assessment |
|---|---|---|
| 2024 | $1,810 +7.6% | $65,280 |
| 2023 | $1,683 +0.2% | $65,280 +19.7% |
| 2022 | $1,680 +9% | $54,540 -2.8% |
Find assessor info on the county website
Neighborhood: 80403
Nearby schools
GreatSchools rating
- 5/10Gilpin County Elementary SchoolGrades: PK-5Distance: 7.1 mi
- 6/10Gilpin County Undivided High SchoolGrades: 6-12Distance: 7.1 mi
Schools provided by the listing agent
- Elementary: Gilpin County School
- Middle: Gilpin County School
- High: Gilpin County School
- District: Gilpin RE-1
Source: REcolorado. This data may not be complete. We recommend contacting the local school district to confirm school assignments for this home.
Get a cash offer in 3 minutes
Find out how much your home could sell for in as little as 3 minutes with a no-obligation cash offer.
Estimated market value$1,264,700
Get a cash offer in 3 minutes
Find out how much your home could sell for in as little as 3 minutes with a no-obligation cash offer.
Estimated market value
$1,264,700

