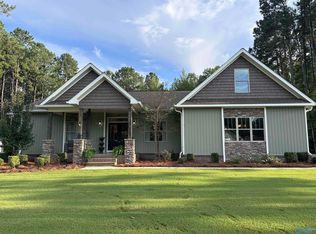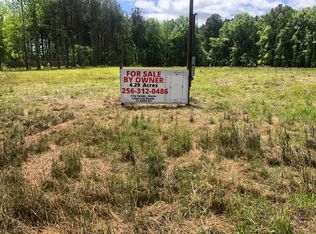Sold for $250,000
$250,000
2790 Reeves St, Hokes Bluff, AL 35903
4beds
2,578sqft
Single Family Residence
Built in 1972
-- sqft lot
$283,500 Zestimate®
$97/sqft
$2,047 Estimated rent
Home value
$283,500
$266,000 - $303,000
$2,047/mo
Zestimate® history
Loading...
Owner options
Explore your selling options
What's special
Hokes Bluff Schools, large level corner lot, outdoor entertainment area plus 2,500+- Sq Ft of living space in this 4 bedroom 3 bath home! Enjoy having friends or family over? This home gives you several areas to gather with 2 dens, plus 2 eating areas, and a living room! Recent updates include NEW quiet-close kitchen cabinets, NEW kitchen counters, NEW cooktop, NEW sink, and convenient double oven wall unit is perfect for cooking for the crowd! That's not all -- FRESH neutral paint, NEW carpet, and real hardwood floors! Be sure to check out the LARGE pantry off the eat-in-area of kitchen! Just imagine toasting some marshmallows or hotdogs on a stick in the outdoor fireplace on the covered patio. One of the bedrooms has French Doors that lead to the balcony, perfect for relaxing outside with a book or cup of coffee! Oh, and main level parking just a few steps to take the groceries inside - convenient! Tons to offer - not your cookie cutter home! Floor plan diagram included in photos.
Zillow last checked: 8 hours ago
Listing updated: November 06, 2023 at 09:04am
Listed by:
Sherri Elkins OFFIC:+1(205)979-2335,
ERA King Real Estate Vestavia
Bought with:
Karen Ruffin
Kendall James Realty
Source: GALMLS,MLS#: 1361984
Facts & features
Interior
Bedrooms & bathrooms
- Bedrooms: 4
- Bathrooms: 3
- Full bathrooms: 3
Primary bedroom
- Level: Second
- Area: 186
- Dimensions: 15.5 x 12
Bedroom 1
- Level: Second
- Area: 138
- Dimensions: 11.5 x 12
Bedroom 2
- Level: Second
- Area: 188.5
- Dimensions: 14.5 x 13
Bedroom 3
- Level: Basement
- Area: 174
- Dimensions: 14.5 x 12
Primary bathroom
- Level: Second
Bathroom 1
- Level: Second
Dining room
- Level: First
Family room
- Level: First
- Area: 240
- Dimensions: 20 x 12
Kitchen
- Features: Laminate Counters
- Level: First
- Area: 143
- Dimensions: 13 x 11
Living room
- Level: First
- Area: 264
- Dimensions: 24 x 11
Basement
- Area: 840
Heating
- Heat Pump
Cooling
- Central Air, Electric
Appliances
- Included: Electric Cooktop, Dishwasher, Double Oven, Electric Water Heater
- Laundry: Electric Dryer Hookup, Washer Hookup, In Basement, Basement Area, Laundry (ROOM), Yes
Features
- Central Vacuum, High Ceilings, Cathedral/Vaulted, Crown Molding, Linen Closet, Separate Shower, Tub/Shower Combo
- Flooring: Carpet, Hardwood, Tile
- Doors: French Doors
- Basement: Partial,Finished,Daylight
- Attic: Other,Yes
- Number of fireplaces: 1
- Fireplace features: Brick (FIREPL), Den, Outdoors, Gas, Wood Burning, Outside
Interior area
- Total interior livable area: 2,578 sqft
- Finished area above ground: 1,738
- Finished area below ground: 840
Property
Parking
- Total spaces: 2
- Parking features: Attached, Driveway, Parking (MLVL), Garage Faces Side
- Attached garage spaces: 2
- Has uncovered spaces: Yes
Features
- Levels: One and One Half,Tri-Level
- Stories: 1
- Patio & porch: Covered, Patio, Porch, Open (DECK), Deck
- Exterior features: Balcony
- Pool features: None
- Has view: Yes
- View description: None
- Waterfront features: No
Lot
- Features: Corner Lot
Details
- Additional structures: Storage
- Parcel number: 1403050001104.000
- Special conditions: N/A
Construction
Type & style
- Home type: SingleFamily
- Property subtype: Single Family Residence
Materials
- Brick, Vinyl Siding
- Foundation: Basement
Condition
- Year built: 1972
Utilities & green energy
- Sewer: Septic Tank
- Water: Public
- Utilities for property: Sewer Connected
Community & neighborhood
Location
- Region: Hokes Bluff
- Subdivision: None
Other
Other facts
- Price range: $250K - $250K
Price history
| Date | Event | Price |
|---|---|---|
| 11/3/2023 | Sold | $250,000$97/sqft |
Source: | ||
| 10/16/2023 | Contingent | $250,000$97/sqft |
Source: | ||
| 8/5/2023 | Listed for sale | $250,000-16.7%$97/sqft |
Source: | ||
| 6/1/2023 | Listing removed | -- |
Source: | ||
| 3/23/2023 | Price change | $300,000-3.2%$116/sqft |
Source: | ||
Public tax history
| Year | Property taxes | Tax assessment |
|---|---|---|
| 2025 | $1,018 | $26,020 +2.4% |
| 2024 | -- | $25,400 -0.9% |
| 2023 | -- | $25,640 +19.1% |
Find assessor info on the county website
Neighborhood: 35903
Nearby schools
GreatSchools rating
- 10/10Hokes Bluff Elementary SchoolGrades: PK-5Distance: 2.7 mi
- 6/10Hokes Bluff Middle SchoolGrades: 6-8Distance: 2.7 mi
- 3/10Hokes Bluff High SchoolGrades: 9-12Distance: 2.6 mi
Schools provided by the listing agent
- Elementary: Hokes Bluff
- Middle: Hokes Bluff
- High: Hokes Bluff
Source: GALMLS. This data may not be complete. We recommend contacting the local school district to confirm school assignments for this home.
Get pre-qualified for a loan
At Zillow Home Loans, we can pre-qualify you in as little as 5 minutes with no impact to your credit score.An equal housing lender. NMLS #10287.
Sell for more on Zillow
Get a Zillow Showcase℠ listing at no additional cost and you could sell for .
$283,500
2% more+$5,670
With Zillow Showcase(estimated)$289,170

