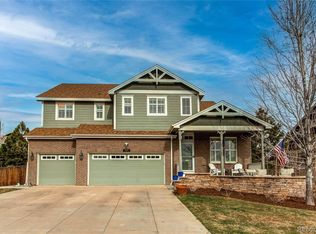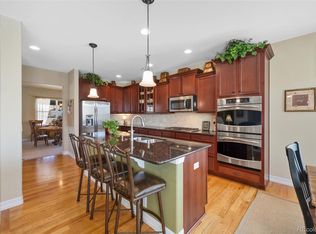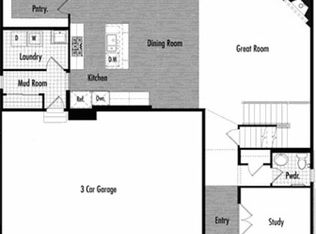New construction on large corner lot that has never been lived in! Enjoy your summer evenings on the rare wrap around porch. Highly sought after floor plan with 4 bedrooms and 3 full baths upstairs plus an additional guest bedroom and three quarter bath on the main floor. Gourmet Kitchen with dark slab granite, dark cherry cabinets, stainless steel appliances, double ovens, gas cooktop and large island with eat-at-bar. The large master bedroom has a fully tiled five piece bath with oil-rubbed bronze fixtures, large walk-in closet, separate master retreat and peak-a-boo mountain views. All secondary baths are fully tiled with cherry cabinets. This premium lot has a large, fully fenced backyard with great space for outdoor activities. Second floor laundry eliminates carrying laundry up and down stairs. The unfinished basement gives plenty of additional space to finish to your desire. Easy access to hiking and biking trails. Great spacing between homes in this community!
This property is off market, which means it's not currently listed for sale or rent on Zillow. This may be different from what's available on other websites or public sources.


