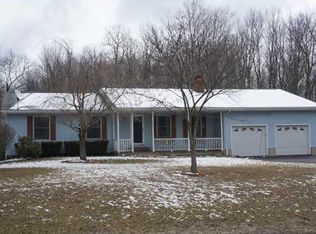Closed
$499,000
2790 Nutmeg Rd, Plymouth, IN 46563
4beds
4,863sqft
Single Family Residence
Built in 1987
2.3 Acres Lot
$501,500 Zestimate®
$--/sqft
$3,435 Estimated rent
Home value
$501,500
$461,000 - $547,000
$3,435/mo
Zestimate® history
Loading...
Owner options
Explore your selling options
What's special
MOTIVATED SELLER willing to give buyer up to $8,500 in closing costs! Private quiet country setting that has it all (household goods are negotiable) located only 10 minutes from Plymouth & 20 min to South Bend. This 4 bedroom 4 bath home features a light & airy kitchen with real butcher block island and Amish cabinetry, wood flooring, Cathedral ceilings, oak spiral staircase, as well as a brick see-thru fireplace to be enjoyed in the kitchen & living room. There is also a full finished basement with spacious family room, full bath with locker room, den/office & wood burning fireplace and plenty of room for storage. What makes this home unique is that it has a split floor plan that would be great for a Mother-in-law suite or adult child to have their own living space . The separate suite area has been rented out for$1,200 a month but could be increased to offset mortgage payment. To make this picturesque property even more fabulous there is an oversized heated / airconditioned 3+ car garage with enough room to play basketball and entertain friends above in the beautiful (725sq ft) mulit-purpose room complete with bath & kitchenette. The attached garage also has approx 670 sq ft for man cave or workshop. Outside you will find a generator, multi-level decks, screened in porch, lovely patio's, lighted fishpond, & phenomenal landscaping. See list of improvements.
Zillow last checked: 8 hours ago
Listing updated: November 04, 2024 at 01:22pm
Listed by:
Michelle Langdon ccollins@collinshomes.com,
COLLINS and CO REALTORS - PLYMOUTH
Bought with:
Rhonda Hurford
Collins & Company Realtors, Koontz Lake
Source: IRMLS,MLS#: 202432237
Facts & features
Interior
Bedrooms & bathrooms
- Bedrooms: 4
- Bathrooms: 4
- Full bathrooms: 4
- Main level bedrooms: 3
Bedroom 1
- Level: Upper
Bedroom 2
- Level: Main
Dining room
- Level: Main
Family room
- Level: Lower
- Area: 480
- Dimensions: 32 x 15
Kitchen
- Level: Main
Living room
- Level: Main
- Area: 216
- Dimensions: 18 x 12
Office
- Level: Lower
- Area: 405
- Dimensions: 27 x 15
Heating
- Natural Gas, Forced Air
Cooling
- Central Air, Multi Units
Appliances
- Included: Dishwasher, Microwave, Refrigerator, Washer, Electric Cooktop, Dryer-Gas, Oven-Built-In, Electric Range, Gas Water Heater, Water Softener Owned
- Laundry: Main Level
Features
- Ceiling-9+, Cathedral Ceiling(s), Vaulted Ceiling(s), Cedar Closet(s), Countertops-Solid Surf, Entrance Foyer, Guest Quarters, Kitchen Island, Natural Woodwork, Open Floorplan, Kitchenette, Stand Up Shower, Tub and Separate Shower, Great Room, Custom Cabinetry
- Flooring: Hardwood, Ceramic Tile
- Windows: Skylight(s)
- Basement: Full,Partially Finished,Exterior Entry,Concrete
- Number of fireplaces: 2
- Fireplace features: Kitchen, Living Room, Wood Burning, Basement, Two, Wood Burning Stove
Interior area
- Total structure area: 5,063
- Total interior livable area: 4,863 sqft
- Finished area above ground: 3,359
- Finished area below ground: 1,504
Property
Parking
- Total spaces: 3
- Parking features: Detached, Heated Garage, Garage Utilities, Concrete
- Garage spaces: 3
- Has uncovered spaces: Yes
Features
- Levels: One and One Half
- Stories: 1
- Patio & porch: Deck Covered, Deck, Patio, Porch Covered
- Exterior features: Fire Pit, Workshop, Basketball Goal
- Fencing: Chain Link
Lot
- Size: 2.30 Acres
- Dimensions: 190 x 515
- Features: Few Trees, 0-2.9999, Rural, Landscaped
Details
- Parcel number: 505296000065.000009
- Other equipment: Generator Built-In, Intercom
Construction
Type & style
- Home type: SingleFamily
- Property subtype: Single Family Residence
Materials
- Cedar, Wood Siding
- Roof: Shingle
Condition
- New construction: No
- Year built: 1987
Utilities & green energy
- Electric: REMC
- Gas: NIPSCO
- Sewer: Septic Tank
- Water: Well
Community & neighborhood
Security
- Security features: Security System Leased, Carbon Monoxide Detector(s)
Location
- Region: Plymouth
- Subdivision: None
Other
Other facts
- Listing terms: Cash,Conventional,FHA,VA Loan
Price history
| Date | Event | Price |
|---|---|---|
| 11/4/2024 | Sold | $499,000-0.1% |
Source: | ||
| 10/11/2024 | Pending sale | $499,400 |
Source: | ||
| 9/25/2024 | Price change | $499,400-7.5% |
Source: | ||
| 9/16/2024 | Price change | $539,900-8.1% |
Source: | ||
| 8/23/2024 | Listed for sale | $587,500+18.7% |
Source: | ||
Public tax history
| Year | Property taxes | Tax assessment |
|---|---|---|
| 2024 | $4,617 +52.6% | $501,400 +3.5% |
| 2023 | $3,027 +31.6% | $484,400 +40.3% |
| 2022 | $2,300 +1.9% | $345,200 +30.8% |
Find assessor info on the county website
Neighborhood: 46563
Nearby schools
GreatSchools rating
- 6/10Laville Elementary SchoolGrades: K-6Distance: 2.7 mi
- 4/10Laville Jr-Sr High SchoolGrades: 7-12Distance: 3.1 mi
Schools provided by the listing agent
- Elementary: Laville
- Middle: Laville Jr/Sr
- High: Laville Jr/Sr
- District: Union-North United School Corp.
Source: IRMLS. This data may not be complete. We recommend contacting the local school district to confirm school assignments for this home.
Get pre-qualified for a loan
At Zillow Home Loans, we can pre-qualify you in as little as 5 minutes with no impact to your credit score.An equal housing lender. NMLS #10287.
