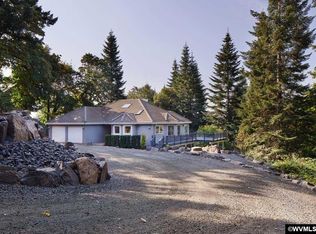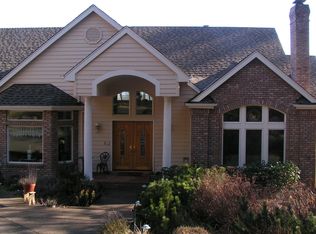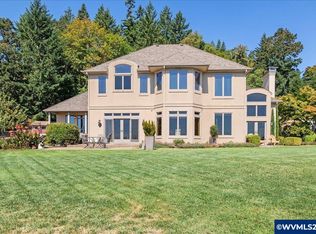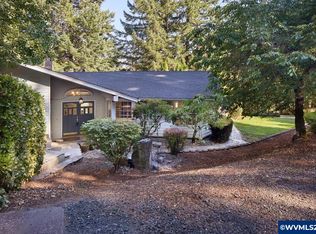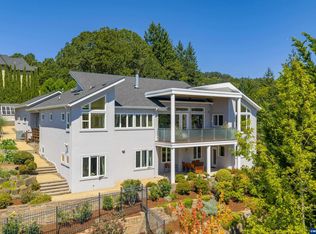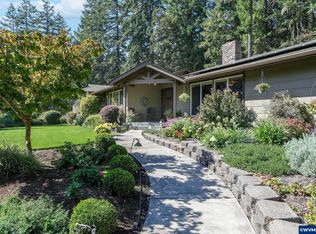Contemporary home with great valley views near McDonald Forest offers space for all! 2-story-high living room with fireplace open to large covered deck. Gourmet kitchen with modern appliances, huge center island & tons of cabinets, breakfast nook open to a large view deck. Primary ste & loft with jetted tub, granite shower, his/her marble vanities, large walk-in closet, private view balcony. 2nd ensuite, half BA & laundry on main level, 3 more BRs & BA with family room & fireplace on lower level, open to expansive back patios & manicured lawn. Beautifully landscaped with 11-zone irrigation system, mature oak grove perfect for outdoor picnic. Circular driveway, updated GFA heating with AC, 3-car garage with cabinet/attic storage & epoxy floor, wired for elevator. Fresh exterior paint, life-time metal roof, & much more!
Active
$1,250,000
2790 NW Sulphur Springs Rd, Corvallis, OR 97330
4beds
4,664sqft
Est.:
Residential, Single Family Residence
Built in 1992
2.34 Acres Lot
$-- Zestimate®
$268/sqft
$-- HOA
What's special
Modern appliancesGreat valley viewsLarge covered deckFresh exterior paintExpansive back patiosLaundry on main levelLarge walk-in closet
- 213 days |
- 1,384 |
- 58 |
Zillow last checked: 8 hours ago
Listing updated: December 16, 2025 at 01:24am
Listed by:
Hong Wolfe 541-740-9497,
Windermere Willamette Valley
Source: RMLS (OR),MLS#: 215689830
Tour with a local agent
Facts & features
Interior
Bedrooms & bathrooms
- Bedrooms: 4
- Bathrooms: 4
- Full bathrooms: 3
- Partial bathrooms: 1
- Main level bathrooms: 2
Rooms
- Room types: Bedroom 4, Utility Room, Bonus Room, Bedroom 2, Bedroom 3, Dining Room, Family Room, Kitchen, Living Room, Primary Bedroom
Primary bedroom
- Level: Upper
Bedroom 2
- Level: Main
Bedroom 3
- Level: Lower
Bedroom 4
- Level: Lower
Dining room
- Level: Main
Family room
- Level: Lower
Kitchen
- Level: Main
Living room
- Level: Main
Heating
- Forced Air
Cooling
- Central Air
Appliances
- Included: Dishwasher, Disposal, Gas Water Heater
Features
- Marble
- Flooring: Tile, Vinyl, Wall to Wall Carpet
- Basement: Daylight,Finished,Full
Interior area
- Total structure area: 4,664
- Total interior livable area: 4,664 sqft
Property
Parking
- Total spaces: 3
- Parking features: Attached
- Attached garage spaces: 3
Features
- Levels: Tri Level
- Stories: 3
- Patio & porch: Covered Deck, Deck, Patio
- Exterior features: Yard
- Has view: Yes
- View description: Mountain(s), Territorial
Lot
- Size: 2.34 Acres
- Features: Acres 1 to 3
Details
- Additional structures: ToolShed
- Parcel number: 333443
- Zoning: RR-2
Construction
Type & style
- Home type: SingleFamily
- Property subtype: Residential, Single Family Residence
Materials
- Cedar, Stucco
- Roof: Metal
Condition
- Approximately
- New construction: No
- Year built: 1992
Utilities & green energy
- Gas: Gas
- Sewer: Other
- Water: Well
Community & HOA
HOA
- Has HOA: No
Location
- Region: Corvallis
Financial & listing details
- Price per square foot: $268/sqft
- Tax assessed value: $1,257,150
- Annual tax amount: $12,352
- Date on market: 5/30/2025
- Listing terms: Cash,Conventional,VA Loan
Estimated market value
Not available
Estimated sales range
Not available
Not available
Price history
Price history
| Date | Event | Price |
|---|---|---|
| 9/6/2025 | Price change | $1,250,000-8.4%$268/sqft |
Source: | ||
| 6/23/2025 | Price change | $1,365,000-2.5%$293/sqft |
Source: | ||
| 5/30/2025 | Listed for sale | $1,400,000+139.3%$300/sqft |
Source: | ||
| 10/23/2012 | Sold | $585,000-2.3%$125/sqft |
Source: Agent Provided Report a problem | ||
| 6/19/2012 | Price change | $599,000-7.7%$128/sqft |
Source: RE/MAX INTEGRITY #650338 Report a problem | ||
Public tax history
Public tax history
| Year | Property taxes | Tax assessment |
|---|---|---|
| 2024 | -- | -- |
| 2023 | -- | -- |
| 2022 | $11,294 +3.5% | $764,575 +3% |
Find assessor info on the county website
BuyAbility℠ payment
Est. payment
$7,350/mo
Principal & interest
$5985
Property taxes
$927
Home insurance
$438
Climate risks
Neighborhood: 97330
Nearby schools
GreatSchools rating
- 8/10Mt View Elementary SchoolGrades: K-5Distance: 2.2 mi
- 7/10Cheldelin Middle SchoolGrades: 6-8Distance: 3.2 mi
- 7/10Crescent Valley High SchoolGrades: 9-12Distance: 1.4 mi
Schools provided by the listing agent
- Elementary: Mt View
- Middle: Cheldelin
- High: Cresent Valley
Source: RMLS (OR). This data may not be complete. We recommend contacting the local school district to confirm school assignments for this home.
- Loading
- Loading
