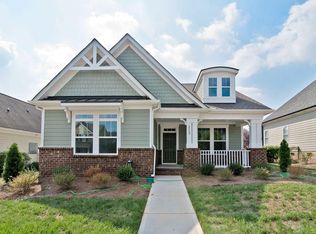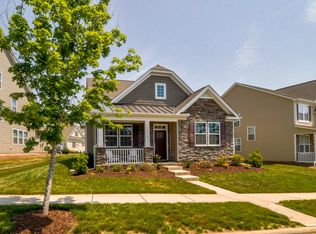ABSOLUTELY BEAUTIFUL CUSTOM HOME*WALK INTO THIS CUSTOM BARREL CEILING FOYER W/ ACCENT LIGHTING*MASTER WITH TREY CEILING/WALK-IN CLOSET*LUXURY MASTER BATH WITH DUAL SINKS,GRANITE COUNTERTOPS*SEPARATE SHOWER/AIR JETTED GARDEN TUB*GREATROOM HAS COFFERED CEILING, BUILT-INS AND GAS FIREPLACE*GOURMET KITCHEN WITH DUAL CONVENTION OVENS,GAS COOKTOP,CUSTOM BACKSPLASH,GRANITE COUNTERTOPS*SS APPLIANCES*LAUNDRY ROOM WITH SINK*PLANTATION SHUTTERS*EXTENSIVE MOLDINGS*SCREENED PORCH*BEAUTIFUL YARD*PREMIUN LOT!
This property is off market, which means it's not currently listed for sale or rent on Zillow. This may be different from what's available on other websites or public sources.

