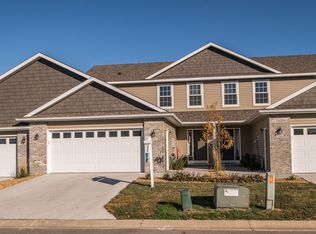HawkRidge offers the convenience of 'carefree living!' Snow removal and lawn care are included in the association dues (see attachment for entire list)! This rambler/ranch style unit includes 3-sided gas fireplace, appliances.
This property is off market, which means it's not currently listed for sale or rent on Zillow. This may be different from what's available on other websites or public sources.
