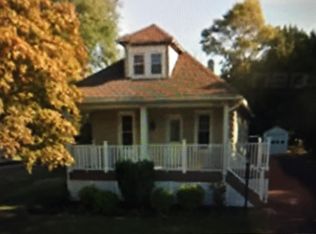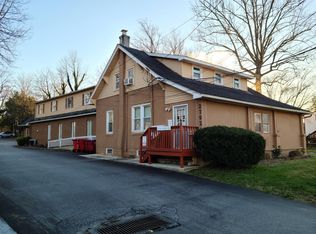Sold for $510,000
$510,000
2790 Egypt Rd, Norristown, PA 19403
5beds
3,062sqft
Single Family Residence
Built in 1928
0.48 Acres Lot
$-- Zestimate®
$167/sqft
$3,218 Estimated rent
Home value
Not available
Estimated sales range
Not available
$3,218/mo
Zestimate® history
Loading...
Owner options
Explore your selling options
What's special
Discover the perfect residential opportunity at 2790 Egypt Road, Audubon. This detached building offers 3,062 sq. ft. of versatile living space with an additional 1,400 sq ft of unfinished area, ideal for expansion or customization. Perfectly suited for a single family home, this property provides a wide variety of options to create your dream home. Enjoy excellent visibility with illuminated signage if you decide to have a home business. As a stand-alone building, it offers excellent branding and independence. The property boasts ample parking, an ADA-compliant ramp leading to the rear entrance, and a functional layout with gas hot air heat in the front section and an electric heat pump hot air in the rear section. Ample storage is available with a full basement that is in addition to the unfinished lower level area. Modern amenities include newer HVAC with central cooling, ensuring comfort year-round. Zoned VC: Village Commercial, this property allows for a wide range of permitted uses, including residential, multi-family and commercial. Call today to schedule a showing and explore the residential possibilities of this prime property.
Zillow last checked: 8 hours ago
Listing updated: November 03, 2025 at 04:01pm
Listed by:
Gregory Martire 484-997-8068,
Springer Realty Group
Bought with:
Emily Ou, RS319897
Realty Mark Associates-CC
Source: Bright MLS,MLS#: PAMC2128992
Facts & features
Interior
Bedrooms & bathrooms
- Bedrooms: 5
- Bathrooms: 2
- 1/2 bathrooms: 2
- Main level bathrooms: 2
- Main level bedrooms: 3
Other
- Level: Upper
- Area: 540 Square Feet
- Dimensions: 30 x 18
Other
- Level: Upper
- Area: 156 Square Feet
- Dimensions: 13 x 12
Bedroom 1
- Level: Main
- Area: 121 Square Feet
- Dimensions: 11 x 11
Bedroom 2
- Level: Main
- Area: 176 Square Feet
- Dimensions: 16 x 11
Bedroom 3
- Level: Main
- Area: 120 Square Feet
- Dimensions: 15 x 8
Bedroom 4
- Level: Main
- Area: 192 Square Feet
- Dimensions: 16 x 12
Bedroom 5
- Level: Main
- Area: 140 Square Feet
- Dimensions: 14 x 10
Basement
- Level: Lower
- Area: 966 Square Feet
- Dimensions: 42 x 23
Basement
- Level: Lower
- Area: 840 Square Feet
- Dimensions: 42 x 20
Foyer
- Level: Upper
- Area: 144 Square Feet
- Dimensions: 12 x 12
Foyer
- Level: Main
- Area: 240 Square Feet
- Dimensions: 16 x 15
Half bath
- Level: Main
- Area: 40 Square Feet
- Dimensions: 8 x 5
Half bath
- Level: Main
- Area: 20 Square Feet
- Dimensions: 5 x 4
Kitchen
- Level: Main
- Area: 312 Square Feet
- Dimensions: 26 x 12
Living room
- Level: Main
- Area: 187 Square Feet
- Dimensions: 17 x 11
Heating
- Central, Forced Air, Heat Pump, Natural Gas, Electric
Cooling
- Central Air, Ceiling Fan(s), Wall Unit(s), Electric
Appliances
- Included: Gas Water Heater
Features
- Built-in Features, Ceiling Fan(s), Entry Level Bedroom, Open Floorplan, Store/Office, Other
- Flooring: Luxury Vinyl, Ceramic Tile, Carpet, Hardwood, Vinyl, Wood
- Windows: Window Treatments
- Basement: Drainage System,Full,Interior Entry,Space For Rooms,Sump Pump,Unfinished,Windows,Other
- Has fireplace: No
Interior area
- Total structure area: 5,062
- Total interior livable area: 3,062 sqft
- Finished area above ground: 3,062
Property
Parking
- Total spaces: 6
- Parking features: Handicap Parking, Private, Parking Lot
Accessibility
- Accessibility features: Accessible Approach with Ramp
Features
- Levels: Two
- Stories: 2
- Exterior features: Lighting
- Pool features: None
- Has view: Yes
- View description: Garden, Street
Lot
- Size: 0.48 Acres
- Dimensions: 76.00 x 300.00
- Features: Backs to Trees, Front Yard, Level, Rear Yard, SideYard(s), Year Round Access, Suburban
Details
- Additional structures: Above Grade
- Parcel number: 430003493001
- Zoning: VC
- Zoning description: C - RESIDENTIAL-COMMERCIAL NON-CONFORM VC Village Commercial District
- Special conditions: Standard
Construction
Type & style
- Home type: SingleFamily
- Architectural style: Cape Cod
- Property subtype: Single Family Residence
Materials
- Aluminum Siding
- Foundation: Stone, Block
- Roof: Shingle,Pitched
Condition
- Excellent
- New construction: No
- Year built: 1928
- Major remodel year: 2000
Utilities & green energy
- Electric: Circuit Breakers, 200+ Amp Service
- Sewer: Public Sewer
- Water: Public
Community & neighborhood
Security
- Security features: Carbon Monoxide Detector(s), Smoke Detector(s), Electric Alarm, Security System
Location
- Region: Norristown
- Subdivision: None Available
- Municipality: LOWER PROVIDENCE TWP
Other
Other facts
- Listing agreement: Exclusive Right To Sell
- Listing terms: Cash,Conventional,Negotiable
- Ownership: Fee Simple
Price history
| Date | Event | Price |
|---|---|---|
| 10/30/2025 | Sold | $510,000-11.3%$167/sqft |
Source: | ||
| 9/9/2025 | Contingent | $575,000$188/sqft |
Source: | ||
| 6/6/2025 | Price change | $575,000-3.8%$188/sqft |
Source: | ||
| 4/23/2025 | Price change | $598,000-8%$195/sqft |
Source: | ||
| 2/7/2025 | Listed for sale | $650,000-5.1%$212/sqft |
Source: | ||
Public tax history
| Year | Property taxes | Tax assessment |
|---|---|---|
| 2025 | $8,061 +6.5% | $188,110 |
| 2024 | $7,569 | $188,110 |
| 2023 | $7,569 +5.4% | $188,110 |
Find assessor info on the county website
Neighborhood: 19403
Nearby schools
GreatSchools rating
- 6/10Skyview Upper El SchoolGrades: 5-6Distance: 1.5 mi
- 8/10Arcola Intrmd SchoolGrades: 7-8Distance: 1.5 mi
- 8/10Methacton High SchoolGrades: 9-12Distance: 3.7 mi
Schools provided by the listing agent
- High: Methacton
- District: Methacton
Source: Bright MLS. This data may not be complete. We recommend contacting the local school district to confirm school assignments for this home.
Get pre-qualified for a loan
At Zillow Home Loans, we can pre-qualify you in as little as 5 minutes with no impact to your credit score.An equal housing lender. NMLS #10287.

