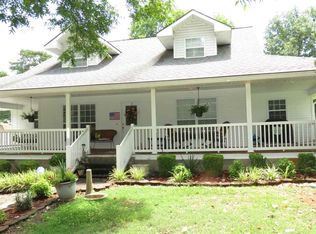CHARMING, spacious 1-Level, 3 Bedroom, 3 Bath home with over 2,100 sq ft & situated on almost a half acre! There are 2 Living Room/Family Room Areas, a Master Bed/Bath, 2nd Bedroom with en Suite, Separate Dining Area (or Bonus Room), Large Mudroom, Laundry Room, MULTIPLE large Walk-In Closets, LOTS of Cabinet Space in the Super cute Kitchen, 2-car Carport, Storage Shed that remains, and a Nice Size Yard, featuring a fenced in play area! This move-in ready home features hardwood laminate floors in multiple rooms, ceramic tile, & marbled porcelain tile, a gas log fireplace, beautiful light fixtures, tiled backsplash shower, & so much more! Brand new HVAC unit installed 2019 that comes w/a Warranty & freshly painted interior. Minutes from the Depot, I20, Honda, Shopping, & located in Oxford City Schools, Home of the 6A Football State Champion Yellow Jackets! This home is a MUST SEE! Call for your private showing TODAY!
This property is off market, which means it's not currently listed for sale or rent on Zillow. This may be different from what's available on other websites or public sources.

