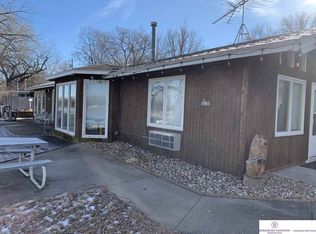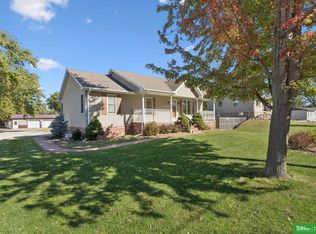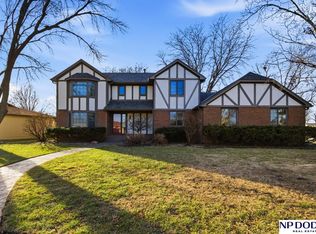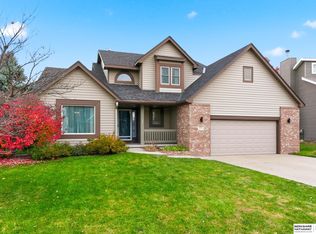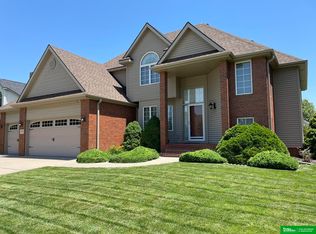BBeautiful 5BR(or 4+office)/3BA home nestled on over 4 AC near Platte River! This stately two story home has it all for the family that loves to be outside! Lots of room to roam, large, open eat-in kitchen with ample cabinet space and all stainless steel appliances, primary bedroom features two walk-in closets, dual vanity, spa tub, second main floor bedroom on other end of home has office type built in's and would be perfect for the work at home person. Upstairs features three plus size bedrooms and a loft, great for a kids play space! Main floor laundry plus drop zone, 36x23 3-car garage has a 45x25 workshop attached to back with drive through garage door, plenty of room for multiple cars in back if you like to work on vehicles or just need space!
Pending
Price cut: $5K (11/3)
$570,000
2790 Big Island Rd, Fremont, NE 68025
5beds
3,374sqft
Est.:
Single Family Residence
Built in 1997
4.24 Acres Lot
$543,500 Zestimate®
$169/sqft
$-- HOA
What's special
Stately two story homeDrive through garage doorLarge open eat-in kitchenMain floor laundryDual vanitySpa tubStainless steel appliances
- 214 days |
- 92 |
- 1 |
Likely to sell faster than
Zillow last checked: 8 hours ago
Listing updated: December 18, 2025 at 06:41am
Listed by:
Matt Andersen 402-719-0901,
BHHS Ambassador Real Estate
Source: GPRMLS,MLS#: 22517099
Facts & features
Interior
Bedrooms & bathrooms
- Bedrooms: 5
- Bathrooms: 3
- Full bathrooms: 2
- 3/4 bathrooms: 1
- Main level bathrooms: 2
Primary bedroom
- Features: Wall/Wall Carpeting, Ceiling Fan(s), Walk-In Closet(s)
- Level: Main
- Area: 234
- Dimensions: 18 x 13
Bedroom 2
- Features: Wall/Wall Carpeting
- Level: Second
- Area: 260
- Dimensions: 20 x 13
Bedroom 3
- Features: Wall/Wall Carpeting
- Level: Second
- Area: 169
- Dimensions: 13 x 13
Bedroom 4
- Features: Wall/Wall Carpeting
- Level: Second
- Area: 152
- Dimensions: 16 x 9.5
Bedroom 5
- Features: Wall/Wall Carpeting, Walk-In Closet(s)
- Level: Main
- Area: 123.5
- Dimensions: 13 x 9.5
Primary bathroom
- Features: Full
Dining room
- Features: Wall/Wall Carpeting, Ceiling Fans
- Area: 198
- Dimensions: 16.5 x 12
Kitchen
- Features: Dining Area, Pantry, Laminate Flooring
- Level: Main
- Area: 192
- Dimensions: 16 x 12
Living room
- Features: Wall/Wall Carpeting
- Level: Main
- Area: 247
- Dimensions: 19 x 13
Heating
- Propane, Heat Pump
Cooling
- Heat Pump
Appliances
- Included: Range, Refrigerator, Washer, Dishwasher, Dryer, Microwave
Features
- Has basement: No
- Has fireplace: No
Interior area
- Total structure area: 3,374
- Total interior livable area: 3,374 sqft
- Finished area above ground: 3,374
- Finished area below ground: 0
Property
Parking
- Total spaces: 6
- Parking features: Detached
- Garage spaces: 6
Features
- Levels: Two
- Patio & porch: Porch, Patio, Enclosed Porch
- Fencing: None
Lot
- Size: 4.24 Acres
- Features: Over 1 up to 5 Acres
Details
- Additional structures: Outbuilding, Shed(s)
- Parcel number: 270103145
Construction
Type & style
- Home type: SingleFamily
- Property subtype: Single Family Residence
Materials
- Foundation: Slab
Condition
- Not New and NOT a Model
- New construction: No
- Year built: 1997
Utilities & green energy
- Sewer: Septic Tank
- Water: Well
Community & HOA
HOA
- Has HOA: No
Location
- Region: Fremont
Financial & listing details
- Price per square foot: $169/sqft
- Tax assessed value: $570,083
- Annual tax amount: $5,864
- Date on market: 6/25/2025
- Listing terms: VA Loan,Conventional,Cash
- Ownership: Fee Simple
Estimated market value
$543,500
$516,000 - $571,000
$2,828/mo
Price history
Price history
| Date | Event | Price |
|---|---|---|
| 12/18/2025 | Pending sale | $570,000$169/sqft |
Source: | ||
| 11/3/2025 | Price change | $570,000-0.9%$169/sqft |
Source: | ||
| 9/18/2025 | Price change | $575,000-3.3%$170/sqft |
Source: | ||
| 9/10/2025 | Price change | $594,900-0.8%$176/sqft |
Source: | ||
| 8/19/2025 | Price change | $599,900-6.3%$178/sqft |
Source: | ||
Public tax history
Public tax history
| Year | Property taxes | Tax assessment |
|---|---|---|
| 2024 | $5,840 -27.5% | $570,083 +11.8% |
| 2023 | $8,058 +14.8% | $510,083 +26.7% |
| 2022 | $7,019 +13.7% | $402,436 +3.3% |
Find assessor info on the county website
BuyAbility℠ payment
Est. payment
$3,066/mo
Principal & interest
$2210
Property taxes
$656
Home insurance
$200
Climate risks
Neighborhood: 68025
Nearby schools
GreatSchools rating
- 2/10Washington Elementary SchoolGrades: PK-4Distance: 1.7 mi
- 4/10Fremont Middle SchoolGrades: 7-8Distance: 4.3 mi
- 1/10Fremont Senior High SchoolGrades: 9-12Distance: 3.3 mi
Schools provided by the listing agent
- Elementary: Washington
- Middle: Fremont
- High: Fremont
- District: Fremont
Source: GPRMLS. This data may not be complete. We recommend contacting the local school district to confirm school assignments for this home.
