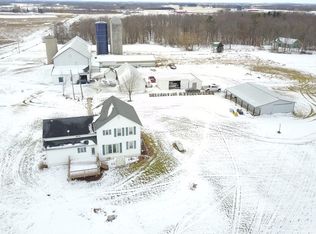Closed
$617,000
2790 Beech ROAD, Brillion, WI 54110
4beds
2,281sqft
Single Family Residence
Built in 2018
8.5 Acres Lot
$694,400 Zestimate®
$270/sqft
$3,039 Estimated rent
Home value
$694,400
$660,000 - $736,000
$3,039/mo
Zestimate® history
Loading...
Owner options
Explore your selling options
What's special
Now is your chance to own a lake home! This 4 bedroom 3 bathroom home is located on the southeast side of Long Lake. The property is 8.5 acres, has a board walk & pier as well as 360 feet of lake frontage. Inside you will find open concept living space that includes a spacious kitchen and dining rm, and nice living rm with high ceilings, natural fireplace, hickory hardwood floors made from trees on the property, and large windows overlooking the back yard & lake which has AMAZING sunsets. In addition to the kit/dining/LR, the main fl has 2 bedrms & 2 bathrms, laundry rm, and an office. Lower level is finished with large family rm, 2 bedrms, and a full bathrm with a nicely tiled walk-in shower. Lots of storage inside & out. 30x24 outbuilding for all of your toys. OFFERS due by 5pm 7/17
Zillow last checked: 8 hours ago
Listing updated: January 17, 2024 at 05:19am
Listed by:
Nicole Borowski nshsheboygan@gmail.com,
North Shore Homes-Sheb
Bought with:
Non Mls-Lsra
Source: WIREX MLS,MLS#: 1842240 Originating MLS: Metro MLS
Originating MLS: Metro MLS
Facts & features
Interior
Bedrooms & bathrooms
- Bedrooms: 4
- Bathrooms: 3
- Full bathrooms: 3
- Main level bedrooms: 2
Primary bedroom
- Level: Main
- Area: 182
- Dimensions: 13 x 14
Bedroom 2
- Level: Main
- Area: 168
- Dimensions: 12 x 14
Bedroom 3
- Level: Lower
- Area: 120
- Dimensions: 12 x 10
Bedroom 4
- Level: Lower
- Area: 120
- Dimensions: 12 x 10
Bathroom
- Features: Shower on Lower, Tub Only, Ceramic Tile, Master Bedroom Bath: Tub/No Shower, Master Bedroom Bath: Walk-In Shower, Master Bedroom Bath, Shower Over Tub
Dining room
- Level: Main
- Area: 81
- Dimensions: 9 x 9
Family room
- Level: Lower
- Area: 384
- Dimensions: 24 x 16
Kitchen
- Level: Main
- Area: 144
- Dimensions: 12 x 12
Living room
- Level: Main
- Area: 256
- Dimensions: 16 x 16
Office
- Level: Main
- Area: 144
- Dimensions: 12 x 12
Heating
- Propane, Forced Air
Cooling
- Central Air
Appliances
- Included: Cooktop, Dishwasher, Disposal, Dryer, Other, Oven, Refrigerator, Washer, Water Softener
Features
- Walk-In Closet(s)
- Windows: Skylight(s)
- Basement: 8'+ Ceiling,Finished,Full,Full Size Windows,Concrete,Sump Pump,Walk-Out Access
- Attic: Expandable
Interior area
- Total structure area: 2,281
- Total interior livable area: 2,281 sqft
Property
Parking
- Total spaces: 2.5
- Parking features: Garage Door Opener, Attached, 2 Car
- Attached garage spaces: 2.5
Features
- Levels: One
- Stories: 1
- Patio & porch: Deck, Patio
- Has view: Yes
- View description: Water
- Has water view: Yes
- Water view: Water
- Waterfront features: Waterfront, Lake, Pier, Over 300 feet
- Body of water: Long Lake
Lot
- Size: 8.50 Acres
- Features: Wooded
Details
- Parcel number: 01500700900100
- Zoning: residential
- Special conditions: Arms Length
Construction
Type & style
- Home type: SingleFamily
- Architectural style: Ranch
- Property subtype: Single Family Residence
Materials
- Fiber Cement, Aluminum Trim
Condition
- 0-5 Years
- New construction: No
- Year built: 2018
Utilities & green energy
- Sewer: Septic Tank
- Water: Well
Community & neighborhood
Location
- Region: Brillion
- Municipality: Rockland
Price history
| Date | Event | Price |
|---|---|---|
| 9/1/2023 | Sold | $617,000+2.9%$270/sqft |
Source: | ||
| 7/17/2023 | Pending sale | $599,900$263/sqft |
Source: | ||
| 7/13/2023 | Listed for sale | $599,900+39.5%$263/sqft |
Source: | ||
| 11/30/2020 | Sold | $429,900-4.4%$188/sqft |
Source: Public Record Report a problem | ||
| 9/1/2020 | Listed for sale | $449,900+258.5%$197/sqft |
Source: Action Realty #1707604 Report a problem | ||
Public tax history
| Year | Property taxes | Tax assessment |
|---|---|---|
| 2024 | $5,699 +21% | $457,400 +78% |
| 2023 | $4,710 +5.8% | $256,900 |
| 2022 | $4,450 -2.9% | $256,900 |
Find assessor info on the county website
Neighborhood: 54110
Nearby schools
GreatSchools rating
- 8/10Brillion Elementary SchoolGrades: PK-5Distance: 3.3 mi
- 9/10Brillion Middle SchoolGrades: 6-8Distance: 3.3 mi
- 4/10Brillion High SchoolGrades: 9-12Distance: 5 mi
Schools provided by the listing agent
- Elementary: Brillion
- Middle: Brillion
- High: Brillion
- District: Brillion
Source: WIREX MLS. This data may not be complete. We recommend contacting the local school district to confirm school assignments for this home.
Get pre-qualified for a loan
At Zillow Home Loans, we can pre-qualify you in as little as 5 minutes with no impact to your credit score.An equal housing lender. NMLS #10287.
Sell for more on Zillow
Get a Zillow Showcase℠ listing at no additional cost and you could sell for .
$694,400
2% more+$13,888
With Zillow Showcase(estimated)$708,288
