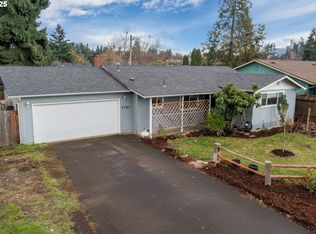Sold
$497,800
2790 32nd St, Springfield, OR 97477
3beds
1,559sqft
Residential, Single Family Residence
Built in 1968
9,147.6 Square Feet Lot
$495,500 Zestimate®
$319/sqft
$2,300 Estimated rent
Home value
$495,500
$456,000 - $540,000
$2,300/mo
Zestimate® history
Loading...
Owner options
Explore your selling options
What's special
PRICED TO SELL! This beautifully updated home offers the perfect blend of style, efficiency, and versatility. From major system upgrades to thoughtful finishes throughout, this home is truly move-in ready. Step inside to a welcoming layout featuring solid walnut hardwood flooring, complemented by cozy wall-to-wall carpet in the bedrooms. The kitchen is both stylish and functional, with quartz countertops, a glass tile backsplash, and newer stainless steel appliances. Enjoy year-round comfort with recent updates including a newer roof and siding, central heat and A/C, furnace, on-demand gas water heater, and an updated electrical panel. The detached 15'X11 studio is powered and heated, offering the perfect space for a home office, studio, or guest space. Outside, enjoy a spacious backyard with RV parking, a full in-ground sprinkler system, gas BBQ hookup for easy entertaining. Located outside the flood zone and close to schools, parks, and shopping, this Hayden Bridge gem delivers comfort, convenience, and incredible value. A must-see!
Zillow last checked: 8 hours ago
Listing updated: September 03, 2025 at 08:37am
Listed by:
Jamie Paddock 541-484-6000,
Elite Realty Professionals
Bought with:
Shasta Krake, 200603258
Realty One Group Willamette Valley
Source: RMLS (OR),MLS#: 189945516
Facts & features
Interior
Bedrooms & bathrooms
- Bedrooms: 3
- Bathrooms: 2
- Full bathrooms: 2
- Main level bathrooms: 2
Primary bedroom
- Features: Bathroom, Closet, Walkin Shower, Wallto Wall Carpet
- Level: Main
Bedroom 2
- Features: Closet, Wallto Wall Carpet
- Level: Main
Bedroom 3
- Features: Closet, Wallto Wall Carpet
- Level: Main
Dining room
- Features: Hardwood Floors
- Level: Main
Kitchen
- Features: Dishwasher, Hardwood Floors, Microwave, Pantry, Builtin Oven
- Level: Main
Living room
- Features: Fireplace, Wallto Wall Carpet
- Level: Main
Heating
- Forced Air, Fireplace(s)
Cooling
- Central Air
Appliances
- Included: Built In Oven, Cooktop, Dishwasher, Free-Standing Refrigerator, Microwave, Stainless Steel Appliance(s), Gas Water Heater
- Laundry: Laundry Room
Features
- Closet, Pantry, Bathroom, Walkin Shower, Quartz
- Flooring: Wall to Wall Carpet, Wood, Hardwood
- Basement: Crawl Space
- Number of fireplaces: 1
- Fireplace features: Gas
Interior area
- Total structure area: 1,559
- Total interior livable area: 1,559 sqft
Property
Parking
- Total spaces: 2
- Parking features: Driveway, RV Access/Parking, Attached
- Attached garage spaces: 2
- Has uncovered spaces: Yes
Accessibility
- Accessibility features: Garage On Main, Main Floor Bedroom Bath, One Level, Walkin Shower, Accessibility
Features
- Levels: One
- Stories: 1
- Patio & porch: Patio, Porch
- Exterior features: Yard
- Fencing: Fenced
- Has view: Yes
- View description: Mountain(s)
Lot
- Size: 9,147 sqft
- Features: Level, Sprinkler, SqFt 7000 to 9999
Details
- Additional structures: GuestQuarters, RVParking, Workshop
- Parcel number: 0107290
- Zoning: R1
Construction
Type & style
- Home type: SingleFamily
- Architectural style: Ranch
- Property subtype: Residential, Single Family Residence
Materials
- Lap Siding
- Roof: Composition
Condition
- Resale
- New construction: No
- Year built: 1968
Utilities & green energy
- Gas: Gas
- Sewer: Septic Tank
- Water: Public
Community & neighborhood
Location
- Region: Springfield
Other
Other facts
- Listing terms: Cash,Conventional,FHA,VA Loan
- Road surface type: Paved
Price history
| Date | Event | Price |
|---|---|---|
| 9/3/2025 | Sold | $497,800+5.9%$319/sqft |
Source: | ||
| 8/13/2025 | Pending sale | $469,900$301/sqft |
Source: | ||
| 8/7/2025 | Listed for sale | $469,900+135.1%$301/sqft |
Source: | ||
| 4/9/2013 | Sold | $199,900$128/sqft |
Source: | ||
| 2/11/2013 | Price change | $199,900-4.8%$128/sqft |
Source: Elite Realty Professionals #12462184 Report a problem | ||
Public tax history
| Year | Property taxes | Tax assessment |
|---|---|---|
| 2025 | $3,060 +2.9% | $245,240 +3% |
| 2024 | $2,974 +1% | $238,098 +3% |
| 2023 | $2,944 +4% | $231,164 +3% |
Find assessor info on the county website
Neighborhood: 97477
Nearby schools
GreatSchools rating
- 3/10Yolanda Elementary SchoolGrades: K-5Distance: 0.5 mi
- 5/10Briggs Middle SchoolGrades: 6-8Distance: 0.6 mi
- 5/10Thurston High SchoolGrades: 9-12Distance: 3.5 mi
Schools provided by the listing agent
- Elementary: Yolanda
- Middle: Briggs
- High: Thurston
Source: RMLS (OR). This data may not be complete. We recommend contacting the local school district to confirm school assignments for this home.
Get pre-qualified for a loan
At Zillow Home Loans, we can pre-qualify you in as little as 5 minutes with no impact to your credit score.An equal housing lender. NMLS #10287.
Sell for more on Zillow
Get a Zillow Showcase℠ listing at no additional cost and you could sell for .
$495,500
2% more+$9,910
With Zillow Showcase(estimated)$505,410
