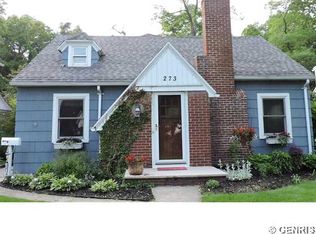Closed
$312,000
279 Winona Blvd, Rochester, NY 14617
3beds
1,528sqft
Single Family Residence
Built in 1934
10,018.8 Square Feet Lot
$322,700 Zestimate®
$204/sqft
$2,232 Estimated rent
Maximize your home sale
Get more eyes on your listing so you can sell faster and for more.
Home value
$322,700
$297,000 - $349,000
$2,232/mo
Zestimate® history
Loading...
Owner options
Explore your selling options
What's special
CAPE-COD DREAMS in Winona Woods! Private wooded lot backing to Seneca Park. Tons of charm paired with modern décor and upgrades. Front entry with closet and French door. Open living and dining room with inlaid hardwood floors. Wall of built-in shelves/cabinetry and gas fireplace. First floor powder room with raised panel molding and ribbon tile floor. First floor bedroom or great office/den. Updated kitchen with maple cabinetry, tile backsplash, granite counter, vinyl flooring and stainless appliances. Beautiful Sun Room with tile floor and wall of windows overlooking the back yard. Wooded views from the Primary Bedroom. Full bathroom completely updated. Finished room in basement is the perfect family room or office space-has laminate floor, wainscoting, recessed lighting. Vinyl siding, thermal replacement windows throughout, central air, tear-off roof 3 years. The back yard is fully fenced with deck, patio & shed. Enjoy the sidewalked streets and walking/biking trails. Square feet is based on appraisal. Delayed negotiations until Monday, March 10, 2025 at 10am.
Zillow last checked: 8 hours ago
Listing updated: April 20, 2025 at 03:35pm
Listed by:
Erica C. Walther Schlaefer 585-455-1092,
Keller Williams Realty Greater Rochester
Bought with:
Greg R Francati, 10401286747
Howard Hanna
Source: NYSAMLSs,MLS#: R1591269 Originating MLS: Rochester
Originating MLS: Rochester
Facts & features
Interior
Bedrooms & bathrooms
- Bedrooms: 3
- Bathrooms: 2
- Full bathrooms: 1
- 1/2 bathrooms: 1
- Main level bathrooms: 1
- Main level bedrooms: 1
Heating
- Gas, Forced Air
Cooling
- Central Air
Appliances
- Included: Dryer, Dishwasher, Disposal, Gas Oven, Gas Range, Gas Water Heater, Microwave, Refrigerator, Washer
- Laundry: In Basement
Features
- Ceiling Fan(s), Separate/Formal Dining Room, Entrance Foyer, Separate/Formal Living Room, Granite Counters, Home Office, Living/Dining Room, Bedroom on Main Level
- Flooring: Carpet, Ceramic Tile, Hardwood, Laminate, Luxury Vinyl, Tile, Varies
- Windows: Thermal Windows
- Basement: Full,Partially Finished,Sump Pump
- Number of fireplaces: 1
Interior area
- Total structure area: 1,528
- Total interior livable area: 1,528 sqft
Property
Parking
- Total spaces: 1
- Parking features: Attached, Garage, Garage Door Opener
- Attached garage spaces: 1
Features
- Patio & porch: Deck, Patio
- Exterior features: Blacktop Driveway, Deck, Fully Fenced, Patio
- Fencing: Full
Lot
- Size: 10,018 sqft
- Dimensions: 50 x 200
- Features: Near Public Transit, Rectangular, Rectangular Lot, Residential Lot, Wooded
Details
- Additional structures: Shed(s), Storage
- Parcel number: 2634000761300002025000
- Special conditions: Standard
Construction
Type & style
- Home type: SingleFamily
- Architectural style: Cape Cod
- Property subtype: Single Family Residence
Materials
- Stone, Vinyl Siding, Copper Plumbing
- Foundation: Block
- Roof: Asphalt
Condition
- Resale
- Year built: 1934
Utilities & green energy
- Electric: Circuit Breakers
- Sewer: Connected
- Water: Connected, Public
- Utilities for property: Cable Available, High Speed Internet Available, Sewer Connected, Water Connected
Community & neighborhood
Community
- Community features: Trails/Paths
Location
- Region: Rochester
- Subdivision: Summerville Blvd
Other
Other facts
- Listing terms: Cash,Conventional,FHA,VA Loan
Price history
| Date | Event | Price |
|---|---|---|
| 4/18/2025 | Sold | $312,000+7.6%$204/sqft |
Source: | ||
| 3/11/2025 | Pending sale | $289,900$190/sqft |
Source: | ||
| 3/11/2025 | Contingent | $289,900$190/sqft |
Source: | ||
| 3/5/2025 | Listed for sale | $289,900+11.5%$190/sqft |
Source: | ||
| 4/3/2023 | Sold | $260,000+73.3%$170/sqft |
Source: Public Record Report a problem | ||
Public tax history
| Year | Property taxes | Tax assessment |
|---|---|---|
| 2024 | -- | $201,000 +2.9% |
| 2023 | -- | $195,300 +25.6% |
| 2022 | -- | $155,500 |
Find assessor info on the county website
Neighborhood: 14617
Nearby schools
GreatSchools rating
- 7/10Rogers Middle SchoolGrades: 4-6Distance: 0.8 mi
- 6/10Dake Junior High SchoolGrades: 7-8Distance: 1.2 mi
- 8/10Irondequoit High SchoolGrades: 9-12Distance: 1.2 mi
Schools provided by the listing agent
- Middle: Rogers Middle
- High: Irondequoit High
- District: West Irondequoit
Source: NYSAMLSs. This data may not be complete. We recommend contacting the local school district to confirm school assignments for this home.
