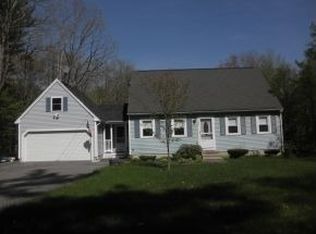Peacefully set back from the road, this Cape sits on just over 2 acres and includes a 2 car detached garage! Central air conditioning, Irrigation, a wood burning stove and an automatic whole house generator will be your safety net no matter the season! When you enter the front door you will be greeted with a two-story family room which is also open to the kitchen. The two-story fireplace makes quite the focal point! Just off the back slider you'll find an incredibly large deck to entertain family and friends, or to just read a book with the tree lined yard and only nature to keep you company! First floor laundry with a generous size bedroom allows for one level living with a small office on the first floor and a third bedroom in the loft for guests! I can not wait for you to see it!
This property is off market, which means it's not currently listed for sale or rent on Zillow. This may be different from what's available on other websites or public sources.

