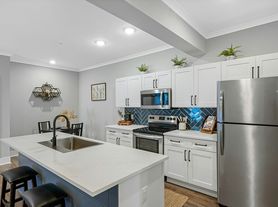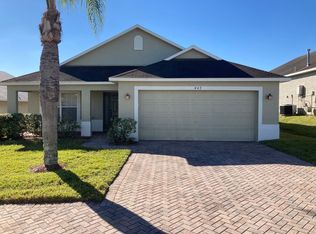Beautiful 3 bedroom, 2 bathroom home with a split-bedroom floorplan, its 1,695 square-foot one-story design caters to the needs of your lifestyle. Special features include a versatile formal living room at the front of the home that can be optioned as a home office or a fourth bedroom, and a laundry room which is accessible from the garage or main hallway. Another popular feature is the family-sized pantry, centrally located for easy access by all. Its floorplan boasts a bright, airy and spacious great room. The kitchen includes an island breakfast bar. Both of the bathrooms have a double vanity, the master bathroom has both a bathtub and a walk-in shower. It has a recently installed gorgeous ceramic tile floor. Nice spacious backyard with vinyl fencing. The two-car garage includes additional space maximizing storage area. The house is like new, the seller barely lived there. Disney is only 15 miles away, bring your offers!
House for rent
$2,300/mo
279 Williamson Dr, Davenport, FL 33897
3beds
1,720sqft
Price may not include required fees and charges.
Singlefamily
Available now
No pets
Central air
In unit laundry
2 Attached garage spaces parking
Central
What's special
Home officeSpacious backyardLaundry roomGorgeous ceramic tile floorSplit-bedroom floorplanVinyl fencingFamily-sized pantry
- 35 days |
- -- |
- -- |
Travel times
Looking to buy when your lease ends?
Consider a first-time homebuyer savings account designed to grow your down payment with up to a 6% match & a competitive APY.
Facts & features
Interior
Bedrooms & bathrooms
- Bedrooms: 3
- Bathrooms: 2
- Full bathrooms: 2
Heating
- Central
Cooling
- Central Air
Appliances
- Included: Dishwasher, Dryer, Microwave, Range, Refrigerator, Washer
- Laundry: In Unit, Laundry Room
Interior area
- Total interior livable area: 1,720 sqft
Video & virtual tour
Property
Parking
- Total spaces: 2
- Parking features: Attached, Covered
- Has attached garage: Yes
- Details: Contact manager
Features
- Stories: 1
- Exterior features: Heating system: Central, Laundry Room, Pets - No, Pool, Vanguard Management Group
Details
- Parcel number: 262536999937000490
Construction
Type & style
- Home type: SingleFamily
- Property subtype: SingleFamily
Condition
- Year built: 2017
Community & HOA
Location
- Region: Davenport
Financial & listing details
- Lease term: Contact For Details
Price history
| Date | Event | Price |
|---|---|---|
| 10/15/2025 | Listed for rent | $2,300-4.2%$1/sqft |
Source: Stellar MLS #S5136557 | ||
| 10/12/2025 | Listing removed | $2,400$1/sqft |
Source: Stellar MLS #O6294652 | ||
| 8/25/2025 | Price change | $2,400-2%$1/sqft |
Source: Stellar MLS #O6294652 | ||
| 5/24/2025 | Listed for rent | $2,450$1/sqft |
Source: Stellar MLS #O6294652 | ||
| 5/4/2023 | Sold | $370,000+0%$215/sqft |
Source: | ||

