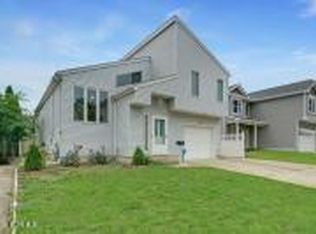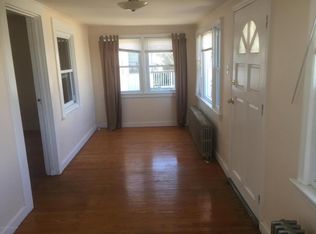Sold for $525,000 on 12/05/25
$525,000
279 Washington Street, Keyport, NJ 07735
3beds
1,440sqft
Single Family Residence
Built in 1940
3,920.4 Square Feet Lot
$525,200 Zestimate®
$365/sqft
$3,358 Estimated rent
Home value
$525,200
$488,000 - $567,000
$3,358/mo
Zestimate® history
Loading...
Owner options
Explore your selling options
What's special
Ready to SAVE on your monthly payments on this house?! Ask me how! Welcome to 279 Washington Street, Keyport — where charm meets convenience in the heart of the Bayshore. Located in the beloved waterfront community known as the Pearl of the Bayshore, this updated 3-bedroom, 2-bath home offers comfort, style, and easy access to major highways for commuting to NYC or weekends at the Jersey Shore. Inside, enjoy a bright, open-concept layout connecting the living room, dining area, and renovated kitchen—ideal for entertaining or relaxing. A partially finished basement includes a bonus room, perfect for a home office, guest space, or playroom. Outside, unwind in your private backyard retreat. Enjoy lower energy bills and eco-friendly living with solar panels that add value and savings!
Zillow last checked: 8 hours ago
Listing updated: December 05, 2025 at 12:18pm
Listed by:
Damarys Cover 848-266-0038,
Fox & Foxx Realty
Bought with:
Casey Gesuelli, 1754701
Kalian Real Estate , LLC
Source: MoreMLS,MLS#: 22523760
Facts & features
Interior
Bedrooms & bathrooms
- Bedrooms: 3
- Bathrooms: 2
- Full bathrooms: 2
Heating
- Natural Gas, Forced Air
Cooling
- Central Air
Features
- Basement: Workshop/ Workbench,Partially Finished,Walk-Out Access
Interior area
- Total structure area: 1,440
- Total interior livable area: 1,440 sqft
Property
Parking
- Total spaces: 1
- Parking features: Garage
- Garage spaces: 1
Features
- Stories: 2
Lot
- Size: 3,920 sqft
- Dimensions: 40 x 100
Details
- Parcel number: 2400007000000016
Construction
Type & style
- Home type: SingleFamily
- Architectural style: A-Frame
- Property subtype: Single Family Residence
Condition
- Year built: 1940
Utilities & green energy
- Sewer: Public Sewer
Community & neighborhood
Location
- Region: Keyport
- Subdivision: None
Price history
| Date | Event | Price |
|---|---|---|
| 12/5/2025 | Sold | $525,000-2.6%$365/sqft |
Source: | ||
| 10/16/2025 | Pending sale | $539,000$374/sqft |
Source: | ||
| 8/10/2025 | Listed for sale | $539,000-5.3%$374/sqft |
Source: | ||
| 7/24/2025 | Listing removed | $569,000$395/sqft |
Source: | ||
| 5/30/2025 | Listed for sale | $569,000+75.6%$395/sqft |
Source: | ||
Public tax history
| Year | Property taxes | Tax assessment |
|---|---|---|
| 2024 | $8,727 +2.4% | $421,600 +8.7% |
| 2023 | $8,522 +5.6% | $387,700 +15% |
| 2022 | $8,068 -5.5% | $337,000 -0.4% |
Find assessor info on the county website
Neighborhood: 07735
Nearby schools
GreatSchools rating
- 6/10Central SchoolGrades: PK-8Distance: 0.8 mi
- 2/10Keyport High SchoolGrades: 9-12Distance: 0.9 mi
Schools provided by the listing agent
- Middle: Central
Source: MoreMLS. This data may not be complete. We recommend contacting the local school district to confirm school assignments for this home.

Get pre-qualified for a loan
At Zillow Home Loans, we can pre-qualify you in as little as 5 minutes with no impact to your credit score.An equal housing lender. NMLS #10287.
Sell for more on Zillow
Get a free Zillow Showcase℠ listing and you could sell for .
$525,200
2% more+ $10,504
With Zillow Showcase(estimated)
$535,704
