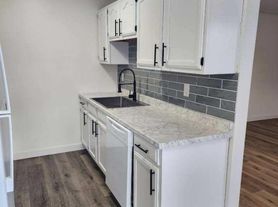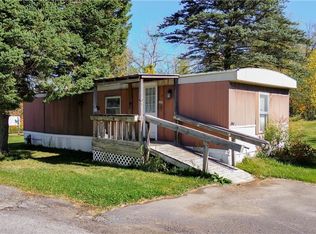Landlord is offering this home trough a Lease Option. You can rent it with the option to buy it!
SELLER FINANCING AVAILABLE - CONTACT US FOR DETAILS
The property has been fully remodeled with new carpets, new laminated floors, fresh paint, and more!
**Contact property manager today for more details and to set up a showing. Act fast. it won't last**
Beautifully updated 3BR/1BA single-family home in a prime Illion location. This stylish and spacious home features brand-new flooring and fresh paint throughout. The renovated kitchen boasts new cabinets, countertops with convenient laundry hookups. The bathroom has been completely remodeled. Don't miss the opportunity to make this fantastic home yours!
Why rent when you can buy?
Landlord is offering this home for rent with the option to buy. (rent to own) OR WILL SELLER FINANCE YOU WITH A DOWNPAYMENT.
No credit, bad credit ok.
Lease option terms:
1) Rent: $1650 your monthly rent payment - Rent includes water and sewer.
Electricity not included in rent, Garbage included in rent, Heating not included in rent,
2) Purchase Price Option: $135,000. 2 years option (the contract gives you 2 years to buy the home for $135,000. This gives you time to fix imperfections on your credit or w2 income so you can get approved for a mortgage.
3) Non-Refundable Option Fee: $5,000.
Your option fee is your deposit. no additional deposits are required.
SELLER FINANCE: CONTACT FOR DETAILS
**The non-refundable option fee is the fee you pay to have the exclusive right to buy the home within 2 years. It is non-refundable and when you exercise the option, this amount is reduced from the purchase price).
The non refundable option fee replaces your deposit. Landlord does not request for deposit, your option fee is your deposit.
Hablamos Espanol
House for rent
Accepts Zillow applications
$1,650/mo
279 W Main St, Ilion, NY 13357
3beds
1,050sqft
Price may not include required fees and charges.
Single family residence
Available now
Cats, dogs OK
Central air
None laundry
Off street parking
Heat pump
What's special
Fresh paintNew laminated floorsNew carpetsNew cabinetsRenovated kitchen
- 32 days |
- -- |
- -- |
Travel times
Facts & features
Interior
Bedrooms & bathrooms
- Bedrooms: 3
- Bathrooms: 2
- Full bathrooms: 1
- 1/2 bathrooms: 1
Heating
- Heat Pump
Cooling
- Central Air
Appliances
- Laundry: Contact manager
Interior area
- Total interior livable area: 1,050 sqft
Property
Parking
- Parking features: Off Street
- Details: Contact manager
Features
- Exterior features: Electricity not included in rent, Garbage included in rent, Heating not included in rent, Sewage included in rent, Washer Dryer Hookup, Water included in rent
Details
- Parcel number: 2128011193643
Construction
Type & style
- Home type: SingleFamily
- Property subtype: Single Family Residence
Utilities & green energy
- Utilities for property: Garbage, Sewage, Water
Community & HOA
Location
- Region: Ilion
Financial & listing details
- Lease term: Rent to Own
Price history
| Date | Event | Price |
|---|---|---|
| 10/15/2025 | Listing removed | $125,000$119/sqft |
Source: | ||
| 10/13/2025 | Listed for rent | $1,650$2/sqft |
Source: Zillow Rentals | ||
| 9/18/2025 | Price change | $125,000+25.6%$119/sqft |
Source: | ||
| 9/16/2025 | Price change | $99,500-20.4%$95/sqft |
Source: | ||
| 7/16/2025 | Price change | $125,000-7.4%$119/sqft |
Source: | ||

