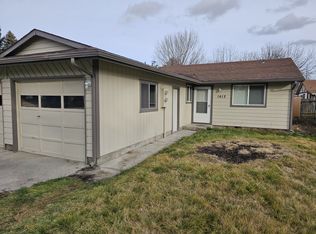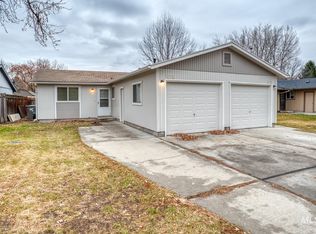Sold
Price Unknown
279 W Howe Ct, Boise, ID 83706
3beds
2baths
1,370sqft
Single Family Residence
Built in 1979
6,969.6 Square Feet Lot
$566,000 Zestimate®
$--/sqft
$1,849 Estimated rent
Home value
$566,000
$526,000 - $611,000
$1,849/mo
Zestimate® history
Loading...
Owner options
Explore your selling options
What's special
This beautifully updated home sits on a corner lot in a quiet cul-de-sac near Boise State University and the Greenbelt. Enjoy vaulted ceilings, updated flooring, and brand-new windows that flood the space with light. The kitchen features stainless steel appliances, an eat-in dining area, and updated lighting. The spacious primary suite includes a walk-in closet, while both bathrooms have been recently renovated. Upgrades include a tankless water heater, a new roof, as well as newer AC unit and furnace. The large, fully fenced backyard is perfect for entertaining or relaxing, and the powered shed adds extra convenience. With no HOA fees and easy access to classic Boise amenities, this home combines location and modern comfort. Don’t miss out!
Zillow last checked: 8 hours ago
Listing updated: April 03, 2025 at 09:39am
Listed by:
Spencer Southey 208-254-1452,
exp Realty, LLC
Bought with:
Jayce Sharrai
Silvercreek Realty Group
Source: IMLS,MLS#: 98935432
Facts & features
Interior
Bedrooms & bathrooms
- Bedrooms: 3
- Bathrooms: 2
- Main level bathrooms: 2
- Main level bedrooms: 3
Primary bedroom
- Level: Main
- Area: 180
- Dimensions: 15 x 12
Bedroom 2
- Level: Main
- Area: 110
- Dimensions: 10 x 11
Bedroom 3
- Level: Main
- Area: 90
- Dimensions: 10 x 9
Dining room
- Level: Main
- Area: 210
- Dimensions: 15 x 14
Kitchen
- Level: Main
- Area: 99
- Dimensions: 11 x 9
Living room
- Level: Main
- Area: 210
- Dimensions: 15 x 14
Heating
- Forced Air, Natural Gas
Cooling
- Central Air
Appliances
- Included: Gas Water Heater, ENERGY STAR Qualified Water Heater, Tankless Water Heater, Dishwasher, Disposal, Microwave, Gas Oven, Gas Range
Features
- Bath-Master, Bed-Master Main Level, Guest Room, Family Room, Walk-In Closet(s), Laminate Counters, Number of Baths Main Level: 2
- Flooring: Hardwood, Tile, Carpet
- Windows: Skylight(s)
- Has basement: No
- Has fireplace: Yes
- Fireplace features: Insert
Interior area
- Total structure area: 1,370
- Total interior livable area: 1,370 sqft
- Finished area above ground: 1,370
- Finished area below ground: 0
Property
Parking
- Total spaces: 2
- Parking features: Attached, Driveway
- Attached garage spaces: 2
- Has uncovered spaces: Yes
Features
- Levels: One
- Fencing: Wood
Lot
- Size: 6,969 sqft
- Features: Standard Lot 6000-9999 SF, Garden, Corner Lot, Cul-De-Sac, Auto Sprinkler System, Drip Sprinkler System, Full Sprinkler System, Irrigation Sprinkler System
Details
- Additional structures: Shed(s)
- Parcel number: R5315100020
- Zoning: Single Family Residential
Construction
Type & style
- Home type: SingleFamily
- Property subtype: Single Family Residence
Materials
- Frame, Vinyl Siding
- Foundation: Crawl Space
- Roof: Composition
Condition
- Year built: 1979
Utilities & green energy
- Water: Public
- Utilities for property: Sewer Connected, Cable Connected, Broadband Internet
Community & neighborhood
Location
- Region: Boise
- Subdivision: Londoner Square
Other
Other facts
- Listing terms: Cash,Conventional,FHA,USDA Loan,HomePath
- Ownership: Less Than Fee Simple,Fractional Ownership: No
- Road surface type: Paved
Price history
Price history is unavailable.
Public tax history
| Year | Property taxes | Tax assessment |
|---|---|---|
| 2025 | $2,342 -1.9% | $422,800 +10.4% |
| 2024 | $2,387 -32.8% | $383,100 +2.2% |
| 2023 | $3,551 +17.2% | $375,000 -29.7% |
Find assessor info on the county website
Neighborhood: Southeast Boise
Nearby schools
GreatSchools rating
- 3/10Garfield Elementary SchoolGrades: PK-6Distance: 0.5 mi
- 8/10East Junior High SchoolGrades: 7-9Distance: 4 mi
- 9/10Timberline High SchoolGrades: 10-12Distance: 1.2 mi
Schools provided by the listing agent
- Elementary: Garfield
- Middle: East Jr
- High: Timberline
- District: Boise School District #1
Source: IMLS. This data may not be complete. We recommend contacting the local school district to confirm school assignments for this home.

