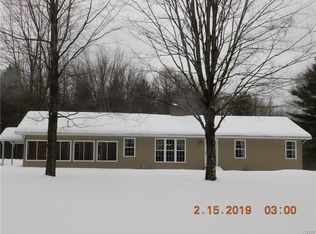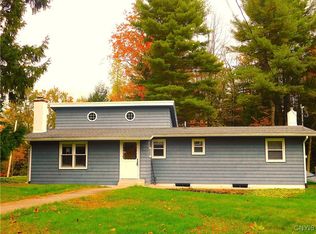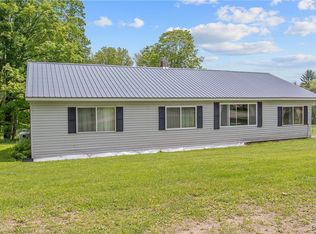Closed
$370,500
279 Voorhees Rd, West Monroe, NY 13167
3beds
1,862sqft
Single Family Residence
Built in 1979
28.09 Acres Lot
$421,600 Zestimate®
$199/sqft
$1,684 Estimated rent
Home value
$421,600
$396,000 - $447,000
$1,684/mo
Zestimate® history
Loading...
Owner options
Explore your selling options
What's special
This captivating 3-4 bedroom, 2-bathroom Cape-style residence nestled on 28 acres of picturesque land offers a perfect blend of charm & modern comfort. Meticulously updated, the home boasts a brand-new kitchen w/ stylish cabinets & countertops, featuring a convenient coffee bar equipped w/ a prep sink. The gleaming hardwood floors add warmth to the entire space.The main level welcomes you w/ a cozy bedroom & a full bath. 2-3 additional bedrooms await upstairs, w/ full bath.Stay comfortably warm w/ the ambiance of two wood stoves. For added peace of mind, a whole-house generator is in place. Enjoy the enclosed 4-season room.The finished basement provides add. living space. A detached 3-car garage & a 48x36 Pole barn take care of all your storage needs, complete with heating, air conditioning, and a separate shop space for hobbies or projects.This impressive home not only offers a comfortable & well-designed living space but also provides the luxury of expansive outdoor surroundings on its 28-acre lot. Whether you're seeking tranquility or a space to unleash your creativity, this property promises a lifestyle of comfort and convenience. Offer deadline for Sunday at 9 PM **
Zillow last checked: 8 hours ago
Listing updated: May 13, 2024 at 07:26am
Listed by:
Kellie Jo Maher 315-752-0320,
Coldwell Banker Prime Prop,Inc
Bought with:
Kerrie Proud, 40PR1161869
Howard Hanna Real Estate
Source: NYSAMLSs,MLS#: S1519358 Originating MLS: Syracuse
Originating MLS: Syracuse
Facts & features
Interior
Bedrooms & bathrooms
- Bedrooms: 3
- Bathrooms: 2
- Full bathrooms: 2
- Main level bathrooms: 1
- Main level bedrooms: 1
Heating
- Wood, Baseboard, Electric
Appliances
- Included: Dishwasher, Electric Oven, Electric Range, Electric Water Heater
- Laundry: In Basement
Features
- Ceiling Fan(s), Den, Entrance Foyer, Eat-in Kitchen, Separate/Formal Living Room, Walk-In Pantry, Bedroom on Main Level, Workshop
- Flooring: Carpet, Ceramic Tile, Hardwood, Varies
- Windows: Thermal Windows
- Basement: Exterior Entry,Full,Finished,Walk-Up Access
- Number of fireplaces: 2
Interior area
- Total structure area: 1,862
- Total interior livable area: 1,862 sqft
Property
Parking
- Total spaces: 9
- Parking features: Detached, Garage, Circular Driveway, Driveway, Garage Door Opener
- Garage spaces: 9
Features
- Patio & porch: Open, Porch
- Exterior features: Blacktop Driveway, Private Yard, See Remarks
Lot
- Size: 28.09 Acres
- Dimensions: 1969 x 1481
- Features: Irregular Lot, Rural Lot, Wooded
Details
- Additional structures: Barn(s), Outbuilding, Shed(s), Storage, Second Garage
- Parcel number: 35468919300000020132000000
- Special conditions: Standard
- Other equipment: Generator
- Horses can be raised: Yes
- Horse amenities: Horses Allowed
Construction
Type & style
- Home type: SingleFamily
- Architectural style: Cape Cod
- Property subtype: Single Family Residence
Materials
- Vinyl Siding
- Foundation: Block
- Roof: Asphalt
Condition
- Resale
- Year built: 1979
Utilities & green energy
- Electric: Circuit Breakers
- Sewer: Septic Tank
- Water: Well
- Utilities for property: High Speed Internet Available
Community & neighborhood
Location
- Region: West Monroe
- Subdivision: Michel
Other
Other facts
- Listing terms: Cash,Conventional,FHA,VA Loan
Price history
| Date | Event | Price |
|---|---|---|
| 5/3/2024 | Sold | $370,500+5.9%$199/sqft |
Source: | ||
| 2/5/2024 | Pending sale | $349,900$188/sqft |
Source: | ||
| 2/1/2024 | Listed for sale | $349,900+60.5%$188/sqft |
Source: | ||
| 5/9/2019 | Sold | $218,000+9.1%$117/sqft |
Source: | ||
| 4/18/2019 | Pending sale | $199,900$107/sqft |
Source: CENTURY 21 Arquette Properties #S1182149 Report a problem | ||
Public tax history
| Year | Property taxes | Tax assessment |
|---|---|---|
| 2024 | -- | $181,000 |
| 2023 | -- | $181,000 |
| 2022 | -- | $181,000 |
Find assessor info on the county website
Neighborhood: 13167
Nearby schools
GreatSchools rating
- 4/10Altmar-Parish-Williamstown Elementary SchoolGrades: PK-6Distance: 4.5 mi
- 2/10Altmar Parish Williamstown High SchoolGrades: 7-12Distance: 4.6 mi
Schools provided by the listing agent
- High: Altmar-Parish-Williamstown High
- District: Altmar-Parish-Williamstown
Source: NYSAMLSs. This data may not be complete. We recommend contacting the local school district to confirm school assignments for this home.


