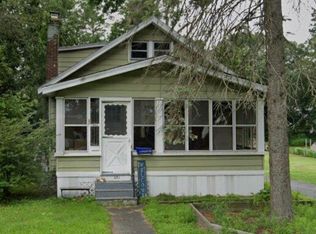Craftsman Style Home!! This 3 bedroom 2 bath home is the perfect village home! Hardwood floors, Updated Kitchen by Zarillos Custom Kitchens, ceramic tile, enclosed front and rear porches, basement finished with a full bathroom and game room! HUGE-PRIVATE yard with an inground pool and pool house for tons of summer fun! Charm and character top to bottom. Very well maintained. Centrally located with easy access to schools, shopping and highways. Come take a look and make it your home!
This property is off market, which means it's not currently listed for sale or rent on Zillow. This may be different from what's available on other websites or public sources.
