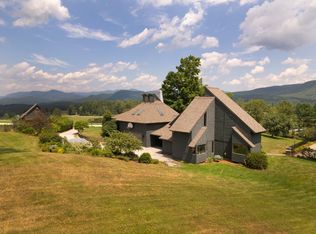Closed
Listed by:
Jean Chamberlain,
Four Seasons Sotheby's Int'l Realty 802-774-7007
Bought with: KW Vermont
$725,000
279 Viewmont Drive, Rutland Town, VT 05701
4beds
3,059sqft
Single Family Residence
Built in 1974
4.6 Acres Lot
$826,000 Zestimate®
$237/sqft
$4,015 Estimated rent
Home value
$826,000
$768,000 - $892,000
$4,015/mo
Zestimate® history
Loading...
Owner options
Explore your selling options
What's special
Enjoy absolutely breathtaking long range mountain views towards Killington and beyond from this beautifully maintained 4 bedroom, 4 bath cape style home with attached 2 car garage plus an amazing 20 x 24 detached red barn w/storage above. Nicely situated on 4.6 acres in a highly desirable location, this home was designed to capture the views from almost every room. Enter to a pleasant sunrm w/adjoining half bath and proceed to an inviting and comfortable family rm w/built-in bookshelves and a handsome stone fp w/wood stove insert. Warm wood tones, handsome brick wall and granite countertops grace the eat-in kitchen that also offers updated appliances. The spacious living rm has attractive beams, wood flooring and an old brick wall with pellet stove. Oversized first floor master bedrm with French doors leading to a side deck, the perfect place to unwind. An adjoining impressively renovated three-quarter bath completes the first floor. Upstairs are 3 good-sized bedrms, a full bath and extensive easily accessible attic space. The lower level rec rm w/brick fp and new vinyl plank flooring and 3/4 bath is wonderful additional space for your needs. Relax and enjoy the lovely stone patio and expansive deck overlooking a gorgeous rolling lawn offering plenty of space to play, for pets or gardening. Busing to elementary school; h.s. choice. Close to 2 great golf courses, Killington, several lakes and easy access to shopping, dining, Paramount Theatre and Pine Hill Park.
Zillow last checked: 8 hours ago
Listing updated: March 22, 2023 at 03:34pm
Listed by:
Jean Chamberlain,
Four Seasons Sotheby's Int'l Realty 802-774-7007
Bought with:
KW Vermont
Source: PrimeMLS,MLS#: 4937536
Facts & features
Interior
Bedrooms & bathrooms
- Bedrooms: 4
- Bathrooms: 4
- Full bathrooms: 1
- 3/4 bathrooms: 2
- 1/2 bathrooms: 1
Heating
- Oil, Pellet Stove, Wood, Baseboard, Hot Water, Wood Stove
Cooling
- None
Appliances
- Included: Gas Cooktop, Dishwasher, Double Oven, Refrigerator, Trash Compactor, Oil Water Heater, Owned Water Heater, Tank Water Heater
- Laundry: 1st Floor Laundry
Features
- Central Vacuum, Dining Area, Kitchen/Dining, Natural Light
- Flooring: Carpet, Hardwood, Tile, Vinyl
- Basement: Bulkhead,Concrete,Partially Finished,Interior Stairs,Storage Space,Interior Entry
- Attic: Attic with Hatch/Skuttle
- Has fireplace: Yes
- Fireplace features: Wood Burning, 3+ Fireplaces, Wood Stove Insert
Interior area
- Total structure area: 3,443
- Total interior livable area: 3,059 sqft
- Finished area above ground: 2,579
- Finished area below ground: 480
Property
Parking
- Total spaces: 2
- Parking features: Paved, Auto Open, Storage Above, Attached
- Garage spaces: 2
Features
- Levels: One and One Half
- Stories: 1
- Patio & porch: Patio
- Exterior features: Deck
- Has view: Yes
- View description: Mountain(s)
- Frontage length: Road frontage: 259
Lot
- Size: 4.60 Acres
- Features: Open Lot, Views
Details
- Additional structures: Barn(s)
- Parcel number: 54317110279
- Zoning description: Rutland Town
Construction
Type & style
- Home type: SingleFamily
- Architectural style: Cape
- Property subtype: Single Family Residence
Materials
- Wood Frame, Vinyl Siding
- Foundation: Concrete
- Roof: Asphalt Shingle
Condition
- New construction: No
- Year built: 1974
Utilities & green energy
- Electric: 200+ Amp Service, Circuit Breakers
- Sewer: 1000 Gallon, Concrete, Septic Tank
- Utilities for property: Cable, Phone Available, Underground Utilities
Community & neighborhood
Security
- Security features: Security System
Location
- Region: Rutland
Price history
| Date | Event | Price |
|---|---|---|
| 3/22/2023 | Sold | $725,000$237/sqft |
Source: | ||
| 2/28/2023 | Contingent | $725,000$237/sqft |
Source: | ||
| 11/21/2022 | Listed for sale | $725,000$237/sqft |
Source: | ||
Public tax history
| Year | Property taxes | Tax assessment |
|---|---|---|
| 2024 | -- | $412,800 |
| 2023 | -- | $412,800 |
| 2022 | -- | $412,800 |
Find assessor info on the county website
Neighborhood: 05701
Nearby schools
GreatSchools rating
- 7/10Rutland Town Elementary SchoolGrades: PK-8Distance: 2.7 mi
Schools provided by the listing agent
- Elementary: Rutland Town School
- Middle: Rutland Town School
Source: PrimeMLS. This data may not be complete. We recommend contacting the local school district to confirm school assignments for this home.

Get pre-qualified for a loan
At Zillow Home Loans, we can pre-qualify you in as little as 5 minutes with no impact to your credit score.An equal housing lender. NMLS #10287.
