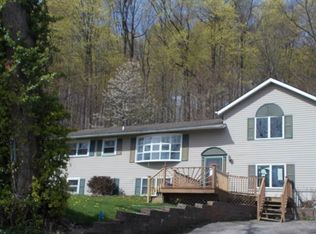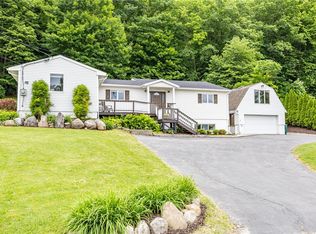Closed
$240,000
279 Victor Rd, Fairport, NY 14450
2beds
984sqft
Single Family Residence
Built in 1958
0.77 Acres Lot
$259,000 Zestimate®
$244/sqft
$2,236 Estimated rent
Home value
$259,000
$246,000 - $272,000
$2,236/mo
Zestimate® history
Loading...
Owner options
Explore your selling options
What's special
Welcome to this adorable Ranch located in Fairport with Fairport Electric! A spacious living room with a beautiful new updated fireplace soaks in the morning sun. A combined eat in kitchen has a peninsula island that allows ample amount of space for entertaining. The sliding glass door leads you out to the new Trex deck and a private wooded backyard. 2 bedrooms with large closets and a bathroom completes the main floor. A partially finished basement is perfect for a rec room or work from home office. There is a laundry room and separate workshop and storage room. Furnace with UV filter was cleaned and inspected this month. New septic tank 2012, Pace windows 2022, hot water tank 2022, insulation 2014, glass block windows, gutter guards, freshly painted exterior and freshly sealed driveway to list major improvements. Any offers will be reviewed on Monday, May 22nd at 2pm.
Zillow last checked: 8 hours ago
Listing updated: June 23, 2023 at 07:40am
Listed by:
Julie Ohmann 585-279-8279,
RE/MAX Plus
Bought with:
Bonita A. Powers, 37PO1025431
Powers REALTORS
Source: NYSAMLSs,MLS#: R1471437 Originating MLS: Rochester
Originating MLS: Rochester
Facts & features
Interior
Bedrooms & bathrooms
- Bedrooms: 2
- Bathrooms: 1
- Full bathrooms: 1
- Main level bathrooms: 1
- Main level bedrooms: 2
Heating
- Gas, Forced Air
Cooling
- Central Air
Appliances
- Included: Built-In Range, Built-In Oven, Dryer, Dishwasher, Electric Cooktop, Electric Water Heater, Disposal, Microwave, Refrigerator, Washer
- Laundry: In Basement
Features
- Ceiling Fan(s), Eat-in Kitchen, Separate/Formal Living Room, Other, Pantry, See Remarks, Sliding Glass Door(s), Window Treatments, Bedroom on Main Level, Programmable Thermostat
- Flooring: Hardwood, Varies, Vinyl
- Doors: Sliding Doors
- Windows: Drapes, Thermal Windows
- Basement: Full,Partially Finished
- Number of fireplaces: 1
Interior area
- Total structure area: 984
- Total interior livable area: 984 sqft
Property
Parking
- Parking features: No Garage, Driveway
Features
- Levels: One
- Stories: 1
- Patio & porch: Deck
- Exterior features: Blacktop Driveway, Deck, Private Yard, See Remarks
Lot
- Size: 0.77 Acres
- Dimensions: 104 x 264
- Features: Rectangular, Rectangular Lot, Rural Lot, Wooded
Details
- Additional structures: Shed(s), Storage
- Parcel number: 2644891810300001006000
- Special conditions: Standard
Construction
Type & style
- Home type: SingleFamily
- Architectural style: Ranch
- Property subtype: Single Family Residence
Materials
- Wood Siding
- Foundation: Block
- Roof: Shingle
Condition
- Resale
- Year built: 1958
Utilities & green energy
- Electric: Circuit Breakers
- Sewer: Septic Tank
- Water: Connected, Public
- Utilities for property: Water Connected
Green energy
- Energy efficient items: Windows
Community & neighborhood
Location
- Region: Fairport
- Subdivision: Town/Perinton
Other
Other facts
- Listing terms: Cash,Conventional,FHA,VA Loan
Price history
| Date | Event | Price |
|---|---|---|
| 6/22/2023 | Sold | $240,000+33.4%$244/sqft |
Source: | ||
| 5/25/2023 | Pending sale | $179,900$183/sqft |
Source: | ||
| 5/23/2023 | Contingent | $179,900$183/sqft |
Source: | ||
| 5/17/2023 | Listed for sale | $179,900+66.6%$183/sqft |
Source: | ||
| 3/28/2012 | Sold | $108,000+0.5%$110/sqft |
Source: | ||
Public tax history
| Year | Property taxes | Tax assessment |
|---|---|---|
| 2024 | -- | $121,500 +3.1% |
| 2023 | -- | $117,800 |
| 2022 | -- | $117,800 |
Find assessor info on the county website
Neighborhood: 14450
Nearby schools
GreatSchools rating
- NADudley SchoolGrades: K-2Distance: 3.4 mi
- 7/10Martha Brown Middle SchoolGrades: 6-8Distance: 3.1 mi
- 9/10Fairport Senior High SchoolGrades: 10-12Distance: 2 mi
Schools provided by the listing agent
- District: Fairport
Source: NYSAMLSs. This data may not be complete. We recommend contacting the local school district to confirm school assignments for this home.

