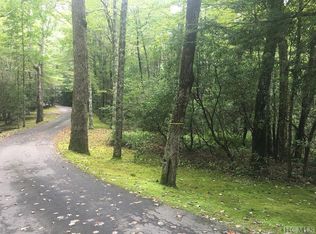What a truly elegant home ! This Cedar Ridge Estates home sits on 3.5 acres has it all, including a a great yard with a fire pit and view of Whiteside Mountain. No detail of this smart home has been overlooked. Enter the foyer on the main level and take in the stack stone gas fireplace, post and beam accents, stunning antler chandelier and the charming screened in porch with another fireplace. The master bedroom and bath (has heated tile floors) is also on the main level. The kitchen has textured granite countertops and new updated appliances. Don't miss the Butlers Pantry, built in desk and second screened porch off the kitchen to enjoy dinning on. Upstairs you will find 2 en-suite bedrooms and a loft, perfect for an artist or little ones to play. Downstairs basement area is "The Club Room" complete with log cabin siding, another fireplace, a built in bar, a wine cellar with capacity for 300 bottles, a gorgeous custom cabinet that serves as a coffee station, a third screened in porch and 2 bonus rooms for extra space. Your guest will truly be spoiled. in 2019 the roof was replaced with a new synthetic slate, tile and metal roof. The garage has 2 new doors and motors for the 2 car garage. There is a wifi thermostat , zoned HVAC and heat registers, electric water shut-off system, alarm system with camera and encapsulated crawlspace. Minutes from shopping and dining. Furniture and furnishings are negotiable.
This property is off market, which means it's not currently listed for sale or rent on Zillow. This may be different from what's available on other websites or public sources.
