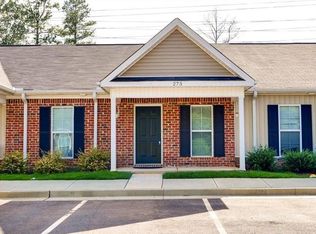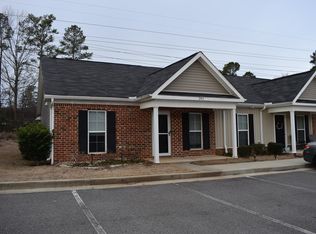Sold for $169,900 on 06/24/25
$169,900
279 TORONTO Drive, North Augusta, SC 29841
2beds
1,092sqft
Townhouse
Built in 2019
2,178 Square Feet Lot
$171,300 Zestimate®
$156/sqft
$1,373 Estimated rent
Home value
$171,300
$156,000 - $187,000
$1,373/mo
Zestimate® history
Loading...
Owner options
Explore your selling options
What's special
Great townhome with 2 large bedrooms and 2 full baths. Kitchen is beautiful done with fantastic cabinetry, granite countertops and stainless steel appliances. LVT flooring throughout from the foyer through the kitchen and family room. Owner bedroom has a spacious walk-in closet and private bathroom. Relax on the covered front porch or on the back patio with comfort and private fenced yard. Just minutes to the downtown medical district, shopping and convenient to I-20.
Zillow last checked: 8 hours ago
Listing updated: June 25, 2025 at 11:26am
Listed by:
Annah Gabrielle Burton 706-267-8759,
RE/MAX Reinvented,
Michael Todd Luckey 706-306-9064,
RE/MAX Reinvented
Bought with:
Tonda Booker, 366075
Real Broker, LLC
Source: Hive MLS,MLS#: 538210
Facts & features
Interior
Bedrooms & bathrooms
- Bedrooms: 2
- Bathrooms: 2
- Full bathrooms: 2
Primary bedroom
- Level: Main
- Dimensions: 14 x 12
Bedroom 2
- Level: Main
- Dimensions: 12 x 11
Dining room
- Level: Main
- Dimensions: 7 x 15
Kitchen
- Level: Main
- Dimensions: 12 x 13
Living room
- Level: Main
- Dimensions: 18 x 15
Heating
- Electric, Heat Pump
Cooling
- Ceiling Fan(s), Central Air
Appliances
- Included: Built-In Electric Oven, Built-In Microwave, Dishwasher, Refrigerator
Features
- Blinds, Entrance Foyer, Pantry
- Flooring: Carpet, Luxury Vinyl
- Attic: Pull Down Stairs
- Has fireplace: No
Interior area
- Total structure area: 1,092
- Total interior livable area: 1,092 sqft
Property
Parking
- Parking features: Asphalt, Parking Pad
Features
- Levels: One
- Patio & porch: Patio
- Exterior features: None
- Fencing: Fenced
Lot
- Size: 2,178 sqft
- Dimensions: 25 x 77 x 25 x 76
- Features: Other
Details
- Parcel number: 0120902142
Construction
Type & style
- Home type: Townhouse
- Architectural style: Ranch
- Property subtype: Townhouse
Materials
- Brick, Vinyl Siding
- Foundation: Slab
- Roof: Composition
Condition
- New construction: No
- Year built: 2019
Utilities & green energy
- Sewer: Public Sewer
- Water: Public
Community & neighborhood
Community
- Community features: Other
Location
- Region: North Augusta
- Subdivision: Winnipeg Place
HOA & financial
HOA
- Has HOA: Yes
- HOA fee: $53 monthly
Other
Other facts
- Listing agreement: Exclusive Agency
- Listing terms: VA Loan,Cash,Conventional,FHA
Price history
| Date | Event | Price |
|---|---|---|
| 6/24/2025 | Sold | $169,900$156/sqft |
Source: | ||
| 6/6/2025 | Pending sale | $169,900$156/sqft |
Source: | ||
| 5/31/2025 | Listed for sale | $169,900$156/sqft |
Source: | ||
| 5/30/2025 | Pending sale | $169,900$156/sqft |
Source: | ||
| 5/24/2025 | Price change | $169,900-2.9%$156/sqft |
Source: | ||
Public tax history
| Year | Property taxes | Tax assessment |
|---|---|---|
| 2025 | $526 -71.5% | $7,880 |
| 2024 | $1,847 -3% | $7,880 |
| 2023 | $1,904 +4.2% | $7,880 |
Find assessor info on the county website
Neighborhood: 29841
Nearby schools
GreatSchools rating
- 4/10Mossy Creek Elementary SchoolGrades: PK-5Distance: 1.5 mi
- 6/10Paul Knox Middle SchoolGrades: 6-8Distance: 1.3 mi
- 6/10North Augusta High SchoolGrades: 9-12Distance: 1.7 mi
Schools provided by the listing agent
- Elementary: Mossy Creek
- Middle: Paul Knox
- High: North Augusta
Source: Hive MLS. This data may not be complete. We recommend contacting the local school district to confirm school assignments for this home.

Get pre-qualified for a loan
At Zillow Home Loans, we can pre-qualify you in as little as 5 minutes with no impact to your credit score.An equal housing lender. NMLS #10287.
Sell for more on Zillow
Get a free Zillow Showcase℠ listing and you could sell for .
$171,300
2% more+ $3,426
With Zillow Showcase(estimated)
$174,726
