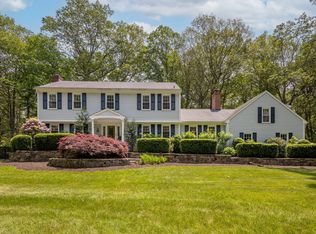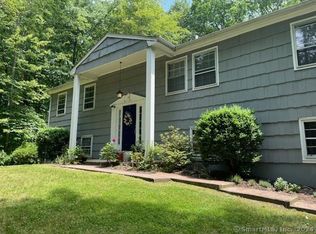This beautifully situated, sun-filled Contemporary is located on a neighborhood street,close to The Lake Club,and both Wilton and New Canaan town centers. Set back from the road,this home offers a light,bright and open concept with high ceilings and plenty of windows in every room.Warm and inviting, the foyer opens to a private library with 12 ft ceiling,custom built-in shelves, perfect for a private home office.Steps away you will find the heart of the home with a gorgeous living room with floor to ceiling stone fireplace, wall of windows and sliders to an outdoor patio.Steps away you will find the dining room with fireplace and sliders to deck overlooking the private backyard.The eat-in kitchen is a chef's delight,equipped with a center island,built-in desk,granite counters,pantry and sliders to an oversized deck.Bosch appliances include a cooktop,wall oven,microwave and dishwasher.A stones throw away you will find a family room and a bedroom with walk-in closet and full bath,perfect for guestsUpstairs there's a sitting area, with built-in bookshelves offering a quiet respite.The master bedroom has a dressing room with built-in closet/drawers and a large full bath.Two add'l bedrooms one with an ensuite bath and a 3rd floor rec/playroom with vaulted ceiling are an added bonusAdditional features of the home include central air,hardwood floors,3-car garage with storage,private flat backyard and separate building with a studio/office or home gymThis opportunity won't last
This property is off market, which means it's not currently listed for sale or rent on Zillow. This may be different from what's available on other websites or public sources.

