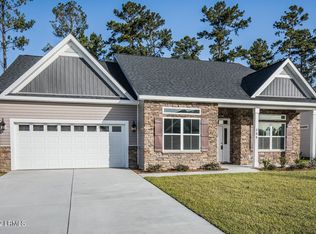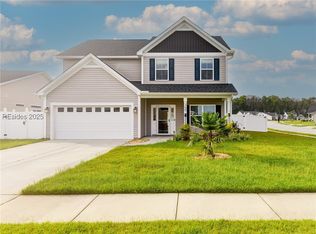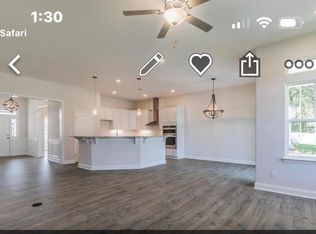The Savannah is one of our largest floor plans in Hearthstone Lakes. A formal dining room & inviting entry area create a stunning first impression. A true entertainer's dream, the large kitchen island overlooks directly into the family room and also include space for casual seating. The kitchen also includes a pantry & breakfast nook. The master suite across the rear of the home includes a spa-like bathroom with a soaking tub, shower, double vanity and generous walk-in closet. Upstairs, you will find two very spacious bedrooms and large bathroom with a double vanity and separate shower and tub. A large two-car garage provides extra storage.
This property is off market, which means it's not currently listed for sale or rent on Zillow. This may be different from what's available on other websites or public sources.



