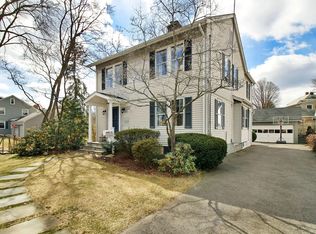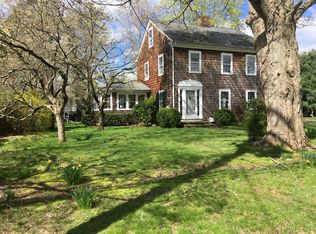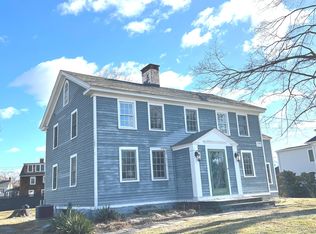Magnificent renovation in the best area of one of the most desired walk to train and town neighborhoods. Sturges Park Perfection! Enjoy holiday caroling w/neighborhood friends, strolling to the train platform in minutes & walking into town for delicious dinners, shopping events, gazebo concerts, or just an afternoon coffee and making memories w/friends. Walk to the Ludlowe Middle/HS Campus or take the bus to Riverfield Elementary from your front step! Enjoy a comfortable life here w/award winning gardens/landscape as well as a beautiful custom stone pool that heats up in minutes for use most of the year w aesthetically pleasing fountain. Special master bedroom wing and a children's or guest room wing, make this pretty colonial, a unique one w/ this feature found in high end homes. High end finishes include custom millwork w/master bedroom raised panel design by well-known local designer, who's work can be seen through Southport/Sasco, Hi gloss european finishes on cabinets for a crisp long lasting look, marble tops on island & bathroom vanities, beautifully finished jacobean hardwood floors, new east terrace w/mahogany floors, and back mahogany porch w/columns w/perfect view of perfect yard w/meandering boxwoods to create garden feel. Swim in the pool or heat it up as a hot tub for extended use throughout the later half of the year or relax on the mahogany side private terrace & relax to the sounds of the fountain. THIS is the one you are waiting for....
This property is off market, which means it's not currently listed for sale or rent on Zillow. This may be different from what's available on other websites or public sources.


