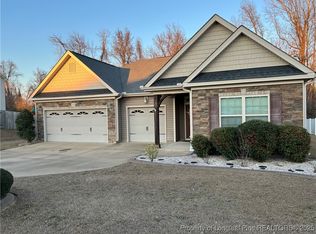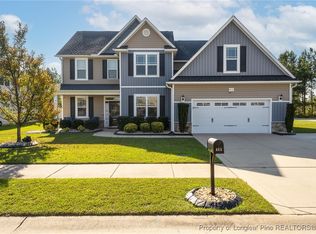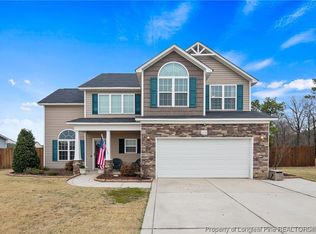Sold for $382,219 on 08/01/25
$382,219
279 Stonebriar Ave, Raeford, NC 28376
5beds
2,980sqft
Single Family Residence
Built in 2016
9,583.2 Square Feet Lot
$-- Zestimate®
$128/sqft
$2,561 Estimated rent
Home value
Not available
Estimated sales range
Not available
$2,561/mo
Zestimate® history
Loading...
Owner options
Explore your selling options
What's special
WOW! This 3 story, 3 car, SPRUCE in the GATED community of BEDFORD is LIKE NEW!! 5 bedrooms, 3.5 baths plus loft! This home has PLENTY of space for your family to grow! Stunning kitchen that looks into great room for an open concept! Enjoy summer evenings entertaining on your SCREENED BACK PORCH along with the stunning custom basketball court and goal! This FAMILY FRIENDLY community features sidewalks, clubhouse, pool & fitness center plus NO CITY TAXES!! Close to POST, HOSPITALS, FAYETTEVILLE & SOUTHERN PINES. $2500 incentive if using preferred lender. Buyer agent friendly.
Preferred Lender:
Nicki Torres
Movement Mortgage
http://Www.Movement.com/nicki.torres
Zillow last checked: 8 hours ago
Listing updated: August 23, 2025 at 11:38am
Listed by:
TIFFANY BOWDEN,
BOWDEN ELITE REALTY
Bought with:
TIFFANY BOWDEN, 314252
BOWDEN ELITE REALTY
Source: LPRMLS,MLS#: 738173 Originating MLS: Longleaf Pine Realtors
Originating MLS: Longleaf Pine Realtors
Facts & features
Interior
Bedrooms & bathrooms
- Bedrooms: 5
- Bathrooms: 4
- Full bathrooms: 3
- 1/2 bathrooms: 1
Heating
- Electric, Forced Air, Heat Pump
Cooling
- Central Air, Electric
Appliances
- Included: Cooktop, Dishwasher, Disposal, Microwave, Refrigerator
- Laundry: Washer Hookup, Dryer Hookup
Features
- Tray Ceiling(s), Ceiling Fan(s), Cathedral Ceiling(s), Coffered Ceiling(s), Separate/Formal Dining Room, Double Vanity, Entrance Foyer, Granite Counters, Garden Tub/Roman Tub, Kitchen Island, Separate Shower, Vaulted Ceiling(s), Window Treatments
- Flooring: Carpet, Ceramic Tile, Laminate
- Windows: Blinds
- Number of fireplaces: 1
- Fireplace features: Gas Log
Interior area
- Total interior livable area: 2,980 sqft
Property
Parking
- Total spaces: 3
- Parking features: Attached, Garage
- Attached garage spaces: 3
Features
- Levels: Three Or More
- Stories: 3
- Patio & porch: Covered, Patio, Porch
- Exterior features: Playground, Patio
Lot
- Size: 9,583 sqft
- Features: < 1/4 Acre
Details
- Parcel number: 494660101285
- Zoning description: R10 - Residential District
- Special conditions: Standard
Construction
Type & style
- Home type: SingleFamily
- Architectural style: Three Story
- Property subtype: Single Family Residence
Materials
- Stone Veneer, Vinyl Siding
- Foundation: Slab
Condition
- Good Condition
- New construction: No
- Year built: 2016
Utilities & green energy
- Sewer: County Sewer
- Water: Public
Community & neighborhood
Security
- Security features: Gated Community, Smoke Detector(s)
Community
- Community features: Clubhouse, Community Pool, Curbs, Gated, Gutter(s), Sidewalks
Location
- Region: Raeford
- Subdivision: Bedford-Highlands
HOA & financial
HOA
- Has HOA: Yes
- HOA fee: $440 annually
- Association name: Bedford Owners Association
Other
Other facts
- Listing terms: New Loan
- Ownership: More than a year
- Road surface type: Paved
Price history
| Date | Event | Price |
|---|---|---|
| 8/4/2025 | Pending sale | $404,999+6%$136/sqft |
Source: | ||
| 8/1/2025 | Sold | $382,219-5.6%$128/sqft |
Source: | ||
| 4/28/2025 | Price change | $404,999-1.2%$136/sqft |
Source: | ||
| 3/5/2025 | Price change | $410,000-1.2%$138/sqft |
Source: | ||
| 2/18/2025 | Price change | $415,000-0.5%$139/sqft |
Source: | ||
Public tax history
| Year | Property taxes | Tax assessment |
|---|---|---|
| 2024 | $2,663 | $312,680 |
| 2023 | $2,663 | $312,680 |
| 2022 | $2,663 +14% | $312,680 +17.6% |
Find assessor info on the county website
Neighborhood: 28376
Nearby schools
GreatSchools rating
- 4/10J W Mclauchlin ElementaryGrades: K-5Distance: 0.1 mi
- 6/10West Hoke MiddleGrades: 6-8Distance: 1.4 mi
- 5/10Hoke County HighGrades: 9-12Distance: 1 mi
Schools provided by the listing agent
- Elementary: Upchurch Elementary
- Middle: East Hoke Middle School
- High: Hoke County High School
Source: LPRMLS. This data may not be complete. We recommend contacting the local school district to confirm school assignments for this home.

Get pre-qualified for a loan
At Zillow Home Loans, we can pre-qualify you in as little as 5 minutes with no impact to your credit score.An equal housing lender. NMLS #10287.



