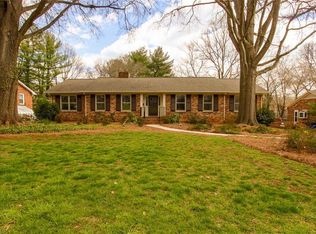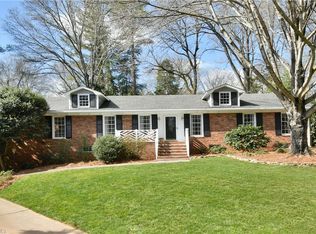Sold for $505,000
$505,000
279 Stanaford Rd, Winston Salem, NC 27104
5beds
2,892sqft
Stick/Site Built, Residential, Single Family Residence
Built in 1972
0.35 Acres Lot
$509,100 Zestimate®
$--/sqft
$2,310 Estimated rent
Home value
$509,100
$463,000 - $560,000
$2,310/mo
Zestimate® history
Loading...
Owner options
Explore your selling options
What's special
May look like your typical Sherwood ranch, but the interior of this one is dynamite! 4 main level bedrooms, 3 updated full baths. Some interior walls removed to create a stunning open floor plan. Acacia wood flooring throughout main level. Fantastic lighting innovations throughout. Recent deck, recent screened porch. Large 5th bedroom in LL created by seller for a mother-in-law suite or a 2nd living quarters if desired. Best bar/mini kitchen with extraordinary lighting, cabinetry, sink, and appliances. Bright 2 car garage with abundant storage and work area.
Zillow last checked: 8 hours ago
Listing updated: October 11, 2024 at 12:26pm
Listed by:
Dee Parker 336-413-6513,
Berkshire Hathaway HomeServices Carolinas Realty,
Olivia Kleinmaier 336-655-1600,
Berkshire Hathaway HomeServices Carolinas Realty
Bought with:
Rhonda Nelson, 313039
Keller Williams Realty
Source: Triad MLS,MLS#: 1153392 Originating MLS: Winston-Salem
Originating MLS: Winston-Salem
Facts & features
Interior
Bedrooms & bathrooms
- Bedrooms: 5
- Bathrooms: 3
- Full bathrooms: 3
- Main level bathrooms: 2
Primary bedroom
- Level: Main
- Dimensions: 15.5 x 12.08
Bedroom 2
- Level: Main
- Dimensions: 12.08 x 11.08
Bedroom 3
- Level: Main
- Dimensions: 12.08 x 10.08
Bedroom 4
- Level: Main
- Dimensions: 12.08 x 11.58
Bedroom 5
- Level: Basement
- Dimensions: 15.33 x 11.5
Dining room
- Level: Main
- Dimensions: 12.08 x 11.67
Entry
- Level: Main
- Dimensions: 6.58 x 8.17
Great room
- Level: Main
- Dimensions: 13 x 17.5
Kitchen
- Level: Main
- Dimensions: 15.92 x 12
Recreation room
- Level: Basement
- Dimensions: 33 x 13.25
Heating
- Forced Air, Natural Gas
Cooling
- Central Air
Appliances
- Included: Microwave, Dishwasher, Disposal, Free-Standing Range, Gas Water Heater, Attic Fan
- Laundry: Dryer Connection, Washer Hookup
Features
- Ceiling Fan(s), Dead Bolt(s), Interior Attic Fan, Pantry, Solid Surface Counter
- Flooring: Tile, Vinyl, Wood
- Basement: Partially Finished, Basement
- Attic: Permanent Stairs
- Number of fireplaces: 2
- Fireplace features: Gas Log, Basement, Great Room
Interior area
- Total structure area: 4,092
- Total interior livable area: 2,892 sqft
- Finished area above ground: 2,049
- Finished area below ground: 843
Property
Parking
- Total spaces: 2
- Parking features: Driveway, Garage, Paved, On Street, Garage Door Opener, Basement
- Attached garage spaces: 2
- Has uncovered spaces: Yes
Features
- Levels: One
- Stories: 1
- Patio & porch: Porch
- Exterior features: Garden, Sprinkler System
- Pool features: None
Lot
- Size: 0.35 Acres
- Features: City Lot, Not in Flood Zone
Details
- Parcel number: 6805 75 1357
- Zoning: RS9
- Special conditions: Owner Sale
- Other equipment: Irrigation Equipment
Construction
Type & style
- Home type: SingleFamily
- Architectural style: Ranch
- Property subtype: Stick/Site Built, Residential, Single Family Residence
Materials
- Brick
Condition
- Year built: 1972
Utilities & green energy
- Sewer: Public Sewer
- Water: Public
Community & neighborhood
Security
- Security features: Security System
Location
- Region: Winston Salem
- Subdivision: Sherwood Forest
Other
Other facts
- Listing agreement: Exclusive Right To Sell
Price history
| Date | Event | Price |
|---|---|---|
| 10/11/2024 | Sold | $505,000+2% |
Source: | ||
| 9/4/2024 | Pending sale | $495,000 |
Source: | ||
| 9/3/2024 | Listed for sale | $495,000+82.7% |
Source: | ||
| 4/21/2017 | Sold | $271,000+0.4% |
Source: | ||
| 3/22/2017 | Pending sale | $269,900$93/sqft |
Source: Leonard Ryden Burr Real Estate #826220 Report a problem | ||
Public tax history
| Year | Property taxes | Tax assessment |
|---|---|---|
| 2025 | $5,215 +23.8% | $473,100 +57.5% |
| 2024 | $4,213 +4.8% | $300,300 |
| 2023 | $4,020 +1.9% | $300,300 |
Find assessor info on the county website
Neighborhood: Peace Haven
Nearby schools
GreatSchools rating
- 8/10Sherwood Forest ElementaryGrades: PK-5Distance: 1.4 mi
- 6/10Jefferson MiddleGrades: 6-8Distance: 1.7 mi
- 4/10Mount Tabor HighGrades: 9-12Distance: 2.5 mi
Get a cash offer in 3 minutes
Find out how much your home could sell for in as little as 3 minutes with a no-obligation cash offer.
Estimated market value$509,100
Get a cash offer in 3 minutes
Find out how much your home could sell for in as little as 3 minutes with a no-obligation cash offer.
Estimated market value
$509,100

