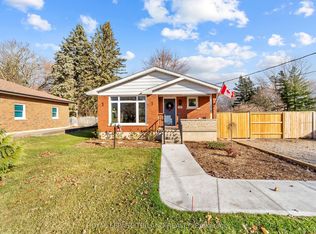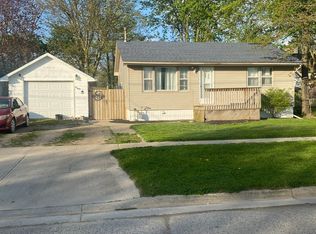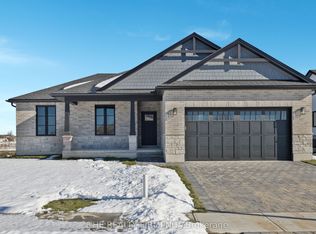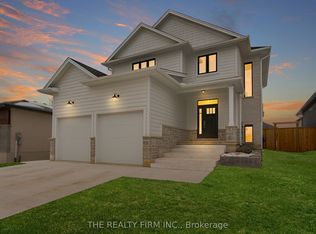This bungalow shows like a 10. Super clean and tidy. The property features a walkout off the eat-in kitchen to the deck with an electric awning (London Awning 2020) . Fenced backyard with shed and a garden door to the open field beyond. Living room, 3 bedrooms, kitchen and 1 bath on the main floor. The living room and the master bedroom boast beautiful hardwood floors as well as ceramic tile in the foyer, kitchen and bath. 2017 asphalt roof; 2020 window along front of home (Centennial). Also in 2020 a concrete driveway was added. The lower level features a large utility/workroom/laundry room plus a natural gas fireplace in the family room and large office or playroom area (linoleum and carpet). Plumbed in future bathroom in basement. Included in the sale: kitchen island (on wheels), washer, dryer, refrigerator and stove, rec room custom bookshelves and remote for the awning. Glencoe features three schools, daily VIA service, 2 grocery stores, 2 banks, curling arena, skating arena, lions and lioness club, One of five comprehensive libraries in Middlesex, Tim Hortons and many restaurants (Red Rooster at Main).
This property is off market, which means it's not currently listed for sale or rent on Zillow. This may be different from what's available on other websites or public sources.



