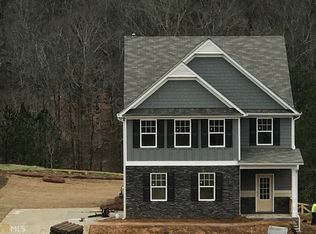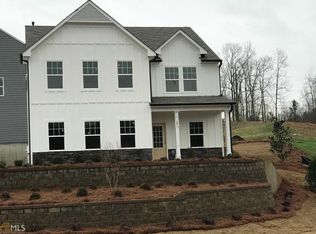Closed
$445,000
279 Shoals Bridge Rd, Acworth, GA 30102
4beds
2,264sqft
Single Family Residence
Built in 2020
8,276.4 Square Feet Lot
$446,700 Zestimate®
$197/sqft
$2,444 Estimated rent
Home value
$446,700
$424,000 - $469,000
$2,444/mo
Zestimate® history
Loading...
Owner options
Explore your selling options
What's special
Welcome home! Experience modern luxury in this 4-bed, 2.5-bath home with an open concept design. Prepare to be enchanted by the spacious layout, perfect for comfort, style and entertaining. Indulge your inner chef in the sleek gourmet kitchen with top-of-the-line appliances. Brand new flooring installed throughout main level. Retreat to the luxurious master suite, featuring a spa-like bathroom. Outside, the patio and fenced in backyard awaits, perfect for outdoor activities, kids, and pets. The bus stop is almost literally at your door! Conveniently located near amenities, schools, Lake Alatoona and highways. Don't miss this chance to call it home. Schedule your showing today!
Zillow last checked: 8 hours ago
Listing updated: August 23, 2024 at 08:44am
Listed by:
Shawna Merrill 714-392-9811,
Coldwell Banker Realty
Bought with:
Naiverh C Castelao, 304619
Virtual Properties Realty.com
Source: GAMLS,MLS#: 10176446
Facts & features
Interior
Bedrooms & bathrooms
- Bedrooms: 4
- Bathrooms: 3
- Full bathrooms: 2
- 1/2 bathrooms: 1
Dining room
- Features: Dining Rm/Living Rm Combo
Kitchen
- Features: Kitchen Island, Pantry
Heating
- Natural Gas, Zoned
Cooling
- Ceiling Fan(s), Central Air, Zoned
Appliances
- Included: Dishwasher, Gas Water Heater, Refrigerator
- Laundry: Upper Level
Features
- Other
- Flooring: Carpet, Vinyl
- Basement: None
- Number of fireplaces: 1
- Fireplace features: Factory Built, Gas Log, Living Room
- Common walls with other units/homes: No One Below
Interior area
- Total structure area: 2,264
- Total interior livable area: 2,264 sqft
- Finished area above ground: 2,264
- Finished area below ground: 0
Property
Parking
- Total spaces: 6
- Parking features: Garage
- Has garage: Yes
Accessibility
- Accessibility features: Accessible Kitchen
Features
- Levels: Two
- Stories: 2
- Patio & porch: Patio
- Fencing: Wood
- Body of water: None
Lot
- Size: 8,276 sqft
- Features: Private
Details
- Parcel number: 21N10G 099
Construction
Type & style
- Home type: SingleFamily
- Architectural style: Craftsman
- Property subtype: Single Family Residence
Materials
- Stone
- Foundation: Slab
- Roof: Other
Condition
- Resale
- New construction: No
- Year built: 2020
Details
- Warranty included: Yes
Utilities & green energy
- Sewer: Public Sewer
- Water: Public
- Utilities for property: Cable Available, Natural Gas Available, Sewer Available, Underground Utilities, Water Available
Community & neighborhood
Security
- Security features: Carbon Monoxide Detector(s), Security System, Smoke Detector(s)
Community
- Community features: None
Location
- Region: Acworth
- Subdivision: High Shoals
HOA & financial
HOA
- Has HOA: Yes
- HOA fee: $419 annually
- Services included: Other
Other
Other facts
- Listing agreement: Exclusive Right To Sell
- Listing terms: Cash,Conventional,FHA,VA Loan
Price history
| Date | Event | Price |
|---|---|---|
| 9/27/2023 | Sold | $445,000$197/sqft |
Source: | ||
| 8/28/2023 | Pending sale | $445,000$197/sqft |
Source: | ||
| 8/14/2023 | Price change | $445,000-2.2%$197/sqft |
Source: | ||
| 6/30/2023 | Listed for sale | $455,000+53.7%$201/sqft |
Source: | ||
| 2/13/2020 | Sold | $296,109$131/sqft |
Source: | ||
Public tax history
| Year | Property taxes | Tax assessment |
|---|---|---|
| 2025 | $4,579 +3.1% | $178,920 +4.4% |
| 2024 | $4,441 +7.6% | $171,360 -0.2% |
| 2023 | $4,127 +32.7% | $171,720 +38.5% |
Find assessor info on the county website
Neighborhood: 30102
Nearby schools
GreatSchools rating
- 5/10Boston Elementary SchoolGrades: PK-5Distance: 0.6 mi
- 7/10E.T. Booth Middle SchoolGrades: 6-8Distance: 2.2 mi
- 8/10Etowah High SchoolGrades: 9-12Distance: 2.1 mi
Schools provided by the listing agent
- Elementary: Boston
- Middle: Booth
- High: Etowah
Source: GAMLS. This data may not be complete. We recommend contacting the local school district to confirm school assignments for this home.
Get a cash offer in 3 minutes
Find out how much your home could sell for in as little as 3 minutes with a no-obligation cash offer.
Estimated market value$446,700
Get a cash offer in 3 minutes
Find out how much your home could sell for in as little as 3 minutes with a no-obligation cash offer.
Estimated market value
$446,700

