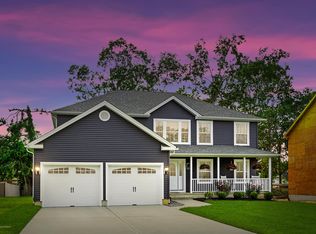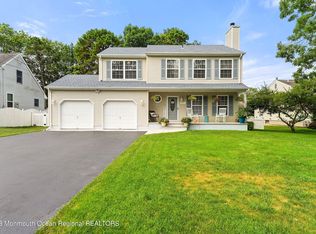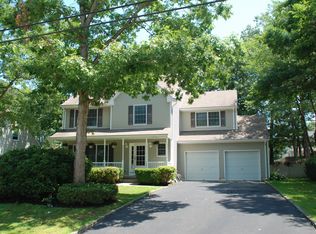This fabulous home features 2 additional bedrooms in the full finished basement. Open floor plan is very appealing. This is one home you must visit to appreciate. It is much larger than it appears from the outside. Basement has a total of 5 rooms and is approximately 1600 square ft.. The 65" HDTV and pool table are included along with a full appliance package and an AHS Warranty.
This property is off market, which means it's not currently listed for sale or rent on Zillow. This may be different from what's available on other websites or public sources.


