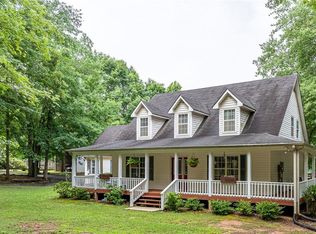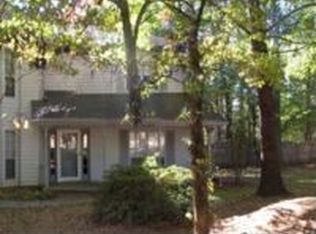Closed
$420,000
279 Scarborough Rd, Stockbridge, GA 30281
4beds
2,454sqft
Single Family Residence
Built in 2002
1.49 Acres Lot
$413,700 Zestimate®
$171/sqft
$2,393 Estimated rent
Home value
$413,700
$372,000 - $463,000
$2,393/mo
Zestimate® history
Loading...
Owner options
Explore your selling options
What's special
This stunning, one-of-a-kind 3-bedroom, 2-bathroom ranch sits on 1.5 acres of beautifully maintained land-offering all the outdoor space you could ever need. Thoughtfully renovated, the main home features a bright open-concept layout with a sunroom just off the family room, perfect for relaxing year-round. The spacious primary suite is a true retreat, boasting two walk-in closets, a luxurious walk-in shower, a soaking tub, and a double vanity. The kitchen is a chef's dream with ample countertop space, a massive walk-in pantry, stainless steel appliances, and a cozy eat-in area. But that's not all- this property includes a brand-new, 1 bedroom/1 bathroom two-story apartment (built in 2023) with top-of-the-line finishes! Located behind the single-car garage, this space is ideal for a mother-in-law suite, a college student, or an income-generating rental opportunity. Homes like this don't come around often-schedule your showing today before it's gone! Ask the listing agent how this home qualifies for 100% financing!
Zillow last checked: 8 hours ago
Listing updated: April 08, 2025 at 04:24pm
Listed by:
Adrienne Sherwood 770-876-4233,
Bolst, Inc.
Bought with:
Rachael Smith, 407653
Bolst, Inc.
Source: GAMLS,MLS#: 10473082
Facts & features
Interior
Bedrooms & bathrooms
- Bedrooms: 4
- Bathrooms: 3
- Full bathrooms: 3
- Main level bathrooms: 2
- Main level bedrooms: 3
Heating
- Electric, Central
Cooling
- Electric, Ceiling Fan(s), Central Air
Appliances
- Included: Dishwasher, Dryer, Oven/Range (Combo), Refrigerator, Stainless Steel Appliance(s), Washer
- Laundry: In Hall
Features
- Double Vanity, Master On Main Level, Separate Shower, Soaking Tub, Tile Bath, Tray Ceiling(s), Walk-In Closet(s)
- Flooring: Carpet, Laminate, Tile
- Basement: None
- Attic: Pull Down Stairs
- Number of fireplaces: 1
- Fireplace features: Family Room, Masonry
Interior area
- Total structure area: 2,454
- Total interior livable area: 2,454 sqft
- Finished area above ground: 2,454
- Finished area below ground: 0
Property
Parking
- Total spaces: 1
- Parking features: Attached, Kitchen Level, Side/Rear Entrance
- Has attached garage: Yes
Features
- Levels: One
- Stories: 1
- Patio & porch: Porch
- Fencing: Fenced
Lot
- Size: 1.49 Acres
- Features: Level, Private
Details
- Additional structures: Workshop
- Parcel number: 04401044000
Construction
Type & style
- Home type: SingleFamily
- Architectural style: Ranch,Traditional
- Property subtype: Single Family Residence
Materials
- Vinyl Siding
- Foundation: Slab
- Roof: Composition
Condition
- Resale
- New construction: No
- Year built: 2002
Utilities & green energy
- Sewer: Septic Tank
- Water: Public
- Utilities for property: Cable Available
Green energy
- Energy efficient items: Insulation
Community & neighborhood
Community
- Community features: None
Location
- Region: Stockbridge
- Subdivision: None
HOA & financial
HOA
- Has HOA: No
- Services included: None
Other
Other facts
- Listing agreement: Exclusive Right To Sell
- Listing terms: Cash,Conventional,FHA,VA Loan
Price history
| Date | Event | Price |
|---|---|---|
| 4/8/2025 | Sold | $420,000-1.2%$171/sqft |
Source: | ||
| 3/17/2025 | Pending sale | $425,000$173/sqft |
Source: | ||
| 3/6/2025 | Listed for sale | $425,000+123.7%$173/sqft |
Source: | ||
| 3/2/2021 | Sold | $190,000+0.1%$77/sqft |
Source: | ||
| 12/28/2020 | Pending sale | $189,900$77/sqft |
Source: Buddy Kelley Properties #8905096 Report a problem | ||
Public tax history
| Year | Property taxes | Tax assessment |
|---|---|---|
| 2024 | $4,495 +27.8% | $140,760 +8.5% |
| 2023 | $3,518 +31.1% | $129,760 +70.7% |
| 2022 | $2,684 -14.3% | $76,000 -5.8% |
Find assessor info on the county website
Neighborhood: 30281
Nearby schools
GreatSchools rating
- 5/10Austin Road Elementary SchoolGrades: PK-5Distance: 1.8 mi
- 5/10Austin Road Middle SchoolGrades: 6-8Distance: 1.8 mi
- 4/10Woodland High SchoolGrades: 9-12Distance: 5.1 mi
Schools provided by the listing agent
- Elementary: Austin Road
- Middle: Austin Road
- High: Woodland
Source: GAMLS. This data may not be complete. We recommend contacting the local school district to confirm school assignments for this home.
Get a cash offer in 3 minutes
Find out how much your home could sell for in as little as 3 minutes with a no-obligation cash offer.
Estimated market value$413,700
Get a cash offer in 3 minutes
Find out how much your home could sell for in as little as 3 minutes with a no-obligation cash offer.
Estimated market value
$413,700

