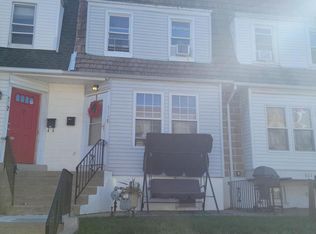Sold for $194,900 on 08/22/24
$194,900
279 Sanford Rd, Upper Darby, PA 19082
4beds
1,725sqft
Townhouse
Built in 1929
1,307 Square Feet Lot
$205,200 Zestimate®
$113/sqft
$2,114 Estimated rent
Home value
$205,200
$185,000 - $230,000
$2,114/mo
Zestimate® history
Loading...
Owner options
Explore your selling options
What's special
Move right in to this remodeled row home with 4 bedrooms and full finished walkout basement! Enter the large living room, dining room. ,with real hardwood floors. A modern kitchen with many oak cabinets, and newer stove. The second floor features three bedrooms, all with great hardwood floors, and a full ceramic tile bath. The full basement features a Family room, a home office or 4th bedroom with outside exit to the alley. The finished basement also has brand new flooring , and a convenient half bath. The utility room has economical GAS furnace. Entire home was just painted, and has mini blinds installed t/o on the replacement windows. There is a covered Patio! This home is conveniently located close to public transportation, schools, 69th street, and walking distance to shopping. This is a must see and perfect for Investor or home occupant! Listing Office
Zillow last checked: 8 hours ago
Listing updated: September 23, 2024 at 04:02pm
Listed by:
Mr. Bill Finigan 610-306-9856,
Long & Foster Real Estate, Inc.
Bought with:
Hector Astudillo, RS334365
Tesla Realty Group, LLC
Source: Bright MLS,MLS#: PADE2070696
Facts & features
Interior
Bedrooms & bathrooms
- Bedrooms: 4
- Bathrooms: 2
- Full bathrooms: 1
- 1/2 bathrooms: 1
- Main level bathrooms: 2
- Main level bedrooms: 4
Basement
- Area: 610
Heating
- Hot Water, Natural Gas
Cooling
- None, Electric
Appliances
- Included: Built-In Range, Oven/Range - Electric, Electric Water Heater
- Laundry: In Basement, Hookup
Features
- Floor Plan - Traditional, Bathroom - Tub Shower
- Flooring: Hardwood, Ceramic Tile, Wood
- Windows: Skylight(s)
- Basement: Finished,Partial,Exterior Entry,Interior Entry,Windows
- Has fireplace: No
Interior area
- Total structure area: 1,835
- Total interior livable area: 1,725 sqft
- Finished area above ground: 1,225
- Finished area below ground: 500
Property
Parking
- Parking features: Alley Access, On Street
- Has uncovered spaces: Yes
Accessibility
- Accessibility features: None
Features
- Levels: Two
- Stories: 2
- Pool features: None
Lot
- Size: 1,307 sqft
- Dimensions: 15.00 x 75.00
Details
- Additional structures: Above Grade, Below Grade
- Parcel number: 16040170200
- Zoning: RESIDENTIAL
- Special conditions: Standard
Construction
Type & style
- Home type: Townhouse
- Architectural style: Colonial
- Property subtype: Townhouse
Materials
- Brick
- Foundation: Stone, Concrete Perimeter
- Roof: Flat
Condition
- Excellent
- New construction: No
- Year built: 1929
Utilities & green energy
- Sewer: Public Sewer
- Water: Public
- Utilities for property: Cable Connected, Natural Gas Available
Community & neighborhood
Location
- Region: Upper Darby
- Subdivision: Stonehurst
- Municipality: UPPER DARBY TWP
Other
Other facts
- Listing agreement: Exclusive Right To Sell
- Listing terms: Cash,FHA,VA Loan,Conventional
- Ownership: Fee Simple
Price history
| Date | Event | Price |
|---|---|---|
| 8/22/2024 | Sold | $194,900$113/sqft |
Source: | ||
| 7/21/2024 | Pending sale | $194,900$113/sqft |
Source: | ||
| 7/16/2024 | Price change | $194,900-4.9%$113/sqft |
Source: | ||
| 6/30/2024 | Listed for sale | $205,000+241.1%$119/sqft |
Source: | ||
| 7/21/2009 | Sold | $60,100+0.2%$35/sqft |
Source: Public Record | ||
Public tax history
| Year | Property taxes | Tax assessment |
|---|---|---|
| 2025 | $3,641 +3.5% | $83,190 |
| 2024 | $3,518 +1% | $83,190 |
| 2023 | $3,485 +2.8% | $83,190 |
Find assessor info on the county website
Neighborhood: 19082
Nearby schools
GreatSchools rating
- 4/10Bywood El SchoolGrades: 1-5Distance: 0.1 mi
- 3/10Beverly Hills Middle SchoolGrades: 6-8Distance: 0.2 mi
- 3/10Upper Darby Senior High SchoolGrades: 9-12Distance: 0.9 mi
Schools provided by the listing agent
- High: Upper Darby Senior
- District: Upper Darby
Source: Bright MLS. This data may not be complete. We recommend contacting the local school district to confirm school assignments for this home.

Get pre-qualified for a loan
At Zillow Home Loans, we can pre-qualify you in as little as 5 minutes with no impact to your credit score.An equal housing lender. NMLS #10287.
Sell for more on Zillow
Get a free Zillow Showcase℠ listing and you could sell for .
$205,200
2% more+ $4,104
With Zillow Showcase(estimated)
$209,304