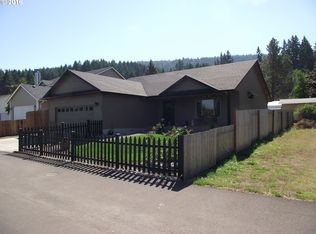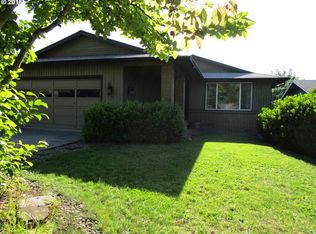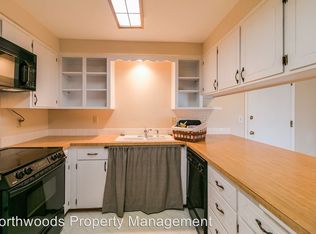Sold
$493,000
279 S 71st St, Springfield, OR 97478
4beds
2,080sqft
Residential, Single Family Residence
Built in 2012
9,147.6 Square Feet Lot
$528,500 Zestimate®
$237/sqft
$2,626 Estimated rent
Home value
$528,500
$502,000 - $555,000
$2,626/mo
Zestimate® history
Loading...
Owner options
Explore your selling options
What's special
Price reduced! Motivated sellers! Charming front porch invites you into this Thurston home w/beautifully updated kitchen w/granite counters and plenty of cabinet storage. Stay warm & cozy w/certified wood stove. Great separation of space throughout home. Main level primary w/ensuite, double sinks, double shower head & walk in closet. 3 addtl bedrooms & large living/family room area upstairs. Laundry upstairs. Panhandle lot provides off street privacy & plenty of parking spaces, including RV/boat parking. Wired for surround sound & hot tub hookup on back patio. Low maintenance yard. Schedule a showing today!
Zillow last checked: 8 hours ago
Listing updated: June 09, 2023 at 12:32pm
Listed by:
Korenza Jones 541-359-9009,
Hybrid Real Estate
Bought with:
Adam Furney, 201224194
Keller Williams Realty Eugene and Springfield
Source: RMLS (OR),MLS#: 23241492
Facts & features
Interior
Bedrooms & bathrooms
- Bedrooms: 4
- Bathrooms: 3
- Full bathrooms: 2
- Partial bathrooms: 1
- Main level bathrooms: 2
Primary bedroom
- Features: Bathroom, Ceiling Fan, Walkin Closet, Wallto Wall Carpet
- Level: Main
- Area: 208
- Dimensions: 13 x 16
Bedroom 2
- Features: Ceiling Fan, Closet, Wallto Wall Carpet
- Level: Upper
- Area: 120
- Dimensions: 10 x 12
Bedroom 3
- Features: Ceiling Fan, Closet, Wallto Wall Carpet
- Level: Upper
- Area: 120
- Dimensions: 10 x 12
Bedroom 4
- Level: Upper
- Area: 120
- Dimensions: 10 x 12
Dining room
- Features: Sliding Doors, Laminate Flooring
- Level: Main
- Area: 120
- Dimensions: 10 x 12
Family room
- Features: Wallto Wall Carpet
- Level: Upper
- Area: 315
- Dimensions: 15 x 21
Kitchen
- Features: Updated Remodeled, Granite, Laminate Flooring
- Level: Main
- Area: 110
- Width: 11
Living room
- Features: Ceiling Fan, Laminate Flooring, Wood Stove
- Level: Main
- Area: 260
- Dimensions: 13 x 20
Heating
- Ductless, Wall Furnace, Wood Stove
Cooling
- Heat Pump
Appliances
- Included: Dishwasher, Free-Standing Range, Free-Standing Refrigerator, Stainless Steel Appliance(s), Electric Water Heater
- Laundry: Laundry Room
Features
- Ceiling Fan(s), Granite, Sound System, Closet, Updated Remodeled, Bathroom, Walk-In Closet(s)
- Flooring: Wall to Wall Carpet, Laminate
- Doors: Sliding Doors
- Windows: Double Pane Windows, Vinyl Frames
- Basement: Crawl Space
- Fireplace features: Wood Burning Stove
Interior area
- Total structure area: 2,080
- Total interior livable area: 2,080 sqft
Property
Parking
- Total spaces: 2
- Parking features: Off Street, RV Access/Parking, RV Boat Storage, Attached
- Attached garage spaces: 2
Features
- Levels: Two
- Stories: 2
- Patio & porch: Porch
- Exterior features: Gas Hookup
- Fencing: Fenced
- Has view: Yes
- View description: Territorial
Lot
- Size: 9,147 sqft
- Features: Flag Lot, Level, SqFt 7000 to 9999
Details
- Additional structures: GasHookup, RVParking, RVBoatStorage
- Parcel number: 1814779
- Zoning: LD
Construction
Type & style
- Home type: SingleFamily
- Property subtype: Residential, Single Family Residence
Materials
- Cement Siding
- Foundation: Concrete Perimeter
- Roof: Composition
Condition
- Resale,Updated/Remodeled
- New construction: No
- Year built: 2012
Utilities & green energy
- Gas: Gas Hookup
- Sewer: Public Sewer
- Water: Public
- Utilities for property: Cable Connected
Community & neighborhood
Location
- Region: Springfield
Other
Other facts
- Listing terms: Cash,Conventional,FHA,VA Loan
- Road surface type: Paved
Price history
| Date | Event | Price |
|---|---|---|
| 6/9/2023 | Sold | $493,000-1.3%$237/sqft |
Source: | ||
| 4/28/2023 | Pending sale | $499,500+85%$240/sqft |
Source: | ||
| 10/6/2016 | Sold | $270,000-1%$130/sqft |
Source: | ||
| 9/3/2016 | Pending sale | $272,711$131/sqft |
Source: Keller Williams /Eugene-Spfld #16699798 Report a problem | ||
| 8/27/2016 | Price change | $272,711-2.6%$131/sqft |
Source: Keller Williams /Eugene-Spfld #16699798 Report a problem | ||
Public tax history
| Year | Property taxes | Tax assessment |
|---|---|---|
| 2025 | $4,150 +1.6% | $226,294 +3% |
| 2024 | $4,082 +4.4% | $219,703 +3% |
| 2023 | $3,909 +3.4% | $213,304 +3% |
Find assessor info on the county website
Neighborhood: 97478
Nearby schools
GreatSchools rating
- 7/10Thurston Elementary SchoolGrades: K-5Distance: 0.5 mi
- 6/10Thurston Middle SchoolGrades: 6-8Distance: 1.1 mi
- 5/10Thurston High SchoolGrades: 9-12Distance: 1.2 mi
Schools provided by the listing agent
- Elementary: Thurston
- Middle: Thurston
- High: Thurston
Source: RMLS (OR). This data may not be complete. We recommend contacting the local school district to confirm school assignments for this home.

Get pre-qualified for a loan
At Zillow Home Loans, we can pre-qualify you in as little as 5 minutes with no impact to your credit score.An equal housing lender. NMLS #10287.


