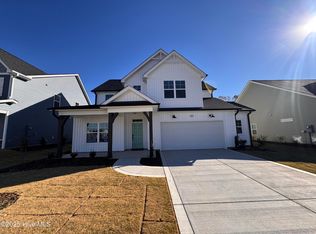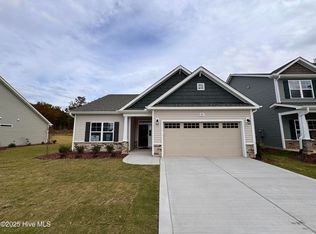Sold for $440,664
$440,664
279 Rough Ridge Trail Lot #25, Aberdeen, NC 28315
4beds
2,090sqft
Single Family Residence
Built in 2025
10,454.4 Square Feet Lot
$445,900 Zestimate®
$211/sqft
$2,393 Estimated rent
Home value
$445,900
$401,000 - $495,000
$2,393/mo
Zestimate® history
Loading...
Owner options
Explore your selling options
What's special
Welcome to the Garland floor plan, a stunning one and a half story home in a natural gas community. Situated at the back of the neighborhood, this residence offers a sense of privacy and tranquility. This spacious home features four bedrooms and three full bathrooms, providing ample space for comfortable living. The layout includes a convenient laundry room, a gourmet kitchen with an island and a pantry, perfect for storage and meal prepping. The open concept design connects the kitchen to the inviting great room, complete with a cozy gas fireplace and a designated dining area, making it ideal for entertaining. The primary level is home to the luxurious master suite, a private retreat that includes a sophisticated master bathroom. This spa like space boasts a two sink vanity, a spacious walk in shower, a private water closet, a linen closet, and a generous walk in closet. Also on the main floor are two additional bedrooms, which share a full hallway bathroom equipped with a tub. Upstairs, the fourth bedroom offers a private living space with its own full bathroom, featuring a walk in shower and a walk in closet. This home is designed for comfort and convenience. Come and discover your forever home in this wonderful natural gas community.
Zillow last checked: 8 hours ago
Listing updated: October 21, 2025 at 11:06am
Listed by:
Scott Lincicome 910-315-7856,
Better Homes and Gardens Real Estate Lifestyle Property Partners,
Scott Lincicome 910-315-7856,
Better Homes and Gardens Real Estate Lifestyle Property Partners
Bought with:
Cindy Cheshire, 293599
Life Realty & Moore
Source: Hive MLS,MLS#: 100534380 Originating MLS: Mid Carolina Regional MLS
Originating MLS: Mid Carolina Regional MLS
Facts & features
Interior
Bedrooms & bathrooms
- Bedrooms: 4
- Bathrooms: 3
- Full bathrooms: 3
Primary bedroom
- Level: Primary Living Area
Dining room
- Features: Formal
Heating
- Electric, Heat Pump
Cooling
- Central Air
Appliances
- Included: Built-In Microwave, Range, Dishwasher
- Laundry: Dryer Hookup, Washer Hookup
Features
- Walk-in Closet(s), Tray Ceiling(s), Kitchen Island, Ceiling Fan(s), Pantry, Walk-in Shower, Walk-In Closet(s)
- Flooring: LVT/LVP, Tile
- Basement: None
- Attic: Scuttle
Interior area
- Total structure area: 2,090
- Total interior livable area: 2,090 sqft
Property
Parking
- Total spaces: 2
- Parking features: Attached, Off Street
- Has attached garage: Yes
Features
- Levels: Two
- Stories: 2
- Patio & porch: Covered, Patio
- Fencing: None
Lot
- Size: 10,454 sqft
- Dimensions: 19.15 x 45.86 x 161.73 x 65 x 160.41
Details
- Parcel number: 20231048
- Zoning: RV
- Special conditions: Standard
Construction
Type & style
- Home type: SingleFamily
- Property subtype: Single Family Residence
Materials
- Vinyl Siding, Stone Veneer
- Foundation: Slab
- Roof: Architectural Shingle,Composition
Condition
- New construction: Yes
- Year built: 2025
Utilities & green energy
- Sewer: Public Sewer
- Water: Public
- Utilities for property: Cable Available, Natural Gas Connected, Sewer Connected, Water Connected
Green energy
- Green verification: ENERGY STAR Certified Homes
- Energy efficient items: Lighting
Community & neighborhood
Location
- Region: Aberdeen
- Subdivision: Bethesda Pines
HOA & financial
HOA
- Has HOA: Yes
- HOA fee: $395 annually
- Amenities included: Dog Park, Maintenance Common Areas, Playground, Street Lights, Trail(s)
- Association name: Taproot Companies
- Association phone: 910-725-6159
Other
Other facts
- Listing agreement: Exclusive Right To Sell
- Listing terms: Cash,Conventional,FHA,VA Loan
- Road surface type: Paved
Price history
| Date | Event | Price |
|---|---|---|
| 10/21/2025 | Sold | $440,664$211/sqft |
Source: | ||
| 10/5/2025 | Pending sale | $440,664$211/sqft |
Source: | ||
| 10/4/2025 | Listed for sale | $440,664$211/sqft |
Source: | ||
Public tax history
Tax history is unavailable.
Neighborhood: 28315
Nearby schools
GreatSchools rating
- 1/10Aberdeen Elementary SchoolGrades: PK-5Distance: 3.1 mi
- 6/10Southern Middle SchoolGrades: 6-8Distance: 1.9 mi
- 5/10Pinecrest High SchoolGrades: 9-12Distance: 3.9 mi
Schools provided by the listing agent
- Elementary: Aberdeeen Elementary
- Middle: Southern Middle
- High: Pinecrest High
Source: Hive MLS. This data may not be complete. We recommend contacting the local school district to confirm school assignments for this home.
Get pre-qualified for a loan
At Zillow Home Loans, we can pre-qualify you in as little as 5 minutes with no impact to your credit score.An equal housing lender. NMLS #10287.
Sell for more on Zillow
Get a Zillow Showcase℠ listing at no additional cost and you could sell for .
$445,900
2% more+$8,918
With Zillow Showcase(estimated)$454,818

