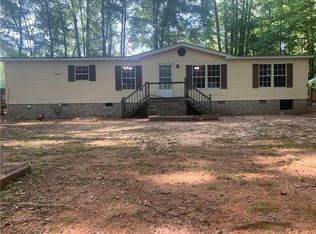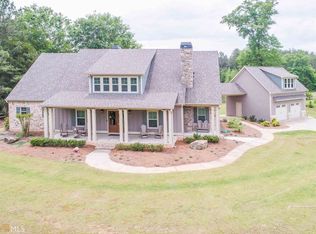GORGEOUS 4BR/3BA, 3400+SQFT RUSTIC "FARMHOUSE" ON 7+ACRES IN WILLIAMSON! NO SUBDIVISION. ROCKING CHAIR FRONT PORCH. FOYER ENTRANCE. OVER-SIZED LIVING RM W/VAULTED CEILING, EXPOSED BEAMS & WOOD BURNING STOVE. CHEF'S KITCHEN W/CUSTOM ISLAND, SOLID WOOD CABINETS, GRANITE COUNTERS, SS APPLIANCES & TILE BACKSPLASH. BREAKFAST BAR. DINING RM SEATS 12+. MASTER ON MAIN W/LARGE CLOSET. MASTER BATH W/VESSEL SINK & TUB/SHOWER. UPSTAIRS FEATURES 2 LARGE BDRMS W/WALK-IN CLOSETS & FULL BA. ADDITIONAL STORAGE IN BOTH BEDROOMS. COMPLETELY FININSHED BASEMENT W/LAUNDRY. LARGE BEDROOM & FULL BATH. LIVING ROOM/MAN CAVE. BONUS ROOM OR 5TH BEDROOM/HOME OFFICE. HUGE BARM W/POWER & LEAN TO'S. BRING THE HORSES AND/OR CATTLE. PRIVATE LAKE ACCESS. CALL AGENT FOR A PRIVATE TOUR TODAY!
This property is off market, which means it's not currently listed for sale or rent on Zillow. This may be different from what's available on other websites or public sources.

