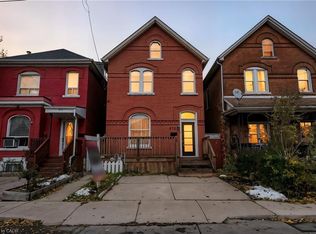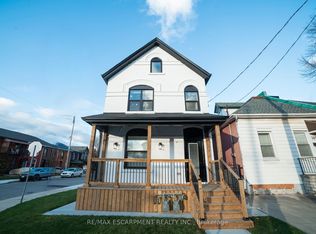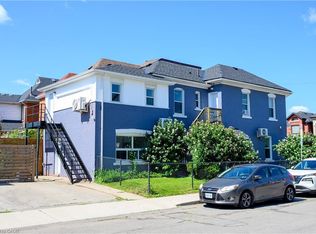Sold for $512,500 on 06/30/25
C$512,500
279 Robert St, Hamilton, ON L8L 2R5
3beds
1,094sqft
Single Family Residence, Residential
Built in 1890
1,528 Square Feet Lot
$-- Zestimate®
C$468/sqft
$-- Estimated rent
Home value
Not available
Estimated sales range
Not available
Not available
Loading...
Owner options
Explore your selling options
What's special
Welcome to 279 Robert Street — a charming Victorian semi in the heart of Hamilton’s Landsdale neighbourhood. This one blends preserved character with just the right updates, and it’s tucked into one of the most walkable pockets of the city. You’re a 4-minute walk to Hamilton General Hospital and Barton Village, where new cafés, restaurants, and bars are popping up on the regular. Plus, it’s only a 10-minute walk to James Street North and close to public transit, grocery stores, and more. Inside, you’ll find nearly 1,100 square feet of living space, with three bedrooms, two bathrooms, and a surprising amount of original detail. Ten foot ceilings, inlaid hardwood floors, vintage vent grates, ornate ceiling medallions, and beautifully preserved hardware. The exposed brick in the entryway and powder room brings even more charm, while newer mechanicals—including a newer furnace and A/C (both owned)—offer everyday comfort. The layout gives you a bright, open living room, a full dining room, a large kitchen, and a powder room on the main floor, with three bedrooms and a full bath upstairs. Downstairs, there’s a full-height basement with laundry and room to grow or store. Out back, there’s a private, fully fenced yard with space to garden, kick back, or entertain. The covered rear porch adds some shade and charm, and the whole space feels like a quiet little pocket in the city. And yes—two parking spots come with it, which is very rare in this neighbourhood. Don't wait on this one - book your showing today!
Zillow last checked: 8 hours ago
Listing updated: August 21, 2025 at 11:59am
Listed by:
Adam E. White, Salesperson,
Keller Williams Complete Realty
Source: ITSO,MLS®#: 40722726Originating MLS®#: Cornerstone Association of REALTORS®
Facts & features
Interior
Bedrooms & bathrooms
- Bedrooms: 3
- Bathrooms: 3
- Full bathrooms: 1
- 1/2 bathrooms: 2
- Main level bathrooms: 1
Other
- Level: Second
- Area: 70.3
- Dimensions: 10ft. 0in. x 7ft. 3in. x 0ft. 0in.
Bedroom
- Level: Second
- Area: 106.54
- Dimensions: 15ft. 7in. x 7ft. 7in.
Bedroom
- Level: Second
Bathroom
- Features: 2-Piece
- Level: Main
Bathroom
- Features: 4-Piece
- Level: Second
Bathroom
- Features: 1-Piece
- Level: Basement
Dining room
- Level: Main
- Area: 120.8
- Dimensions: 12ft. 8in. x 10ft. 0in. x 0ft. 0in.
Foyer
- Level: Main
- Area: 144.09
- Dimensions: 13ft. 4in. x 11ft. 5in.
Kitchen
- Features: Double Vanity
- Level: Main
- Area: 73.62
- Dimensions: 9ft. 10in. x 8ft. 9in.
Laundry
- Level: Basement
Living room
- Level: Main
- Area: 156.75
- Dimensions: 13ft. 3in. x 12ft. 3in.
Storage
- Level: Basement
Heating
- Forced Air, Natural Gas
Cooling
- Central Air
Appliances
- Included: Water Heater, Dryer, Refrigerator, Stove, Washer
- Laundry: In-Suite
Features
- Windows: Window Coverings
- Basement: Development Potential,Full,Unfinished
- Has fireplace: No
Interior area
- Total structure area: 1,094
- Total interior livable area: 1,094 sqft
- Finished area above ground: 1,094
Property
Parking
- Total spaces: 2
- Parking features: Asphalt, Private Drive Single Wide
- Uncovered spaces: 2
Features
- Frontage type: North
- Frontage length: 25.00
Lot
- Size: 1,528 sqft
- Dimensions: 60 x 25
- Features: Urban, Rectangular, City Lot, Hospital, Park, Playground Nearby, Public Transit, Schools
Details
- Parcel number: 171830229
- Zoning: D
Construction
Type & style
- Home type: SingleFamily
- Architectural style: Two Story
- Property subtype: Single Family Residence, Residential
- Attached to another structure: Yes
Materials
- Brick
- Foundation: Stone
- Roof: Asphalt Shing
Condition
- 100+ Years
- New construction: No
- Year built: 1890
Utilities & green energy
- Sewer: Sewer (Municipal)
- Water: Municipal
Community & neighborhood
Location
- Region: Hamilton
Price history
| Date | Event | Price |
|---|---|---|
| 6/30/2025 | Sold | C$512,500C$468/sqft |
Source: ITSO #40722726 | ||
Public tax history
Tax history is unavailable.
Neighborhood: Landsdale
Nearby schools
GreatSchools rating
No schools nearby
We couldn't find any schools near this home.
Schools provided by the listing agent
- Elementary: Dr. Je Davey, St. Patrick
- High: Bernie Custis, Cathedral
Source: ITSO. This data may not be complete. We recommend contacting the local school district to confirm school assignments for this home.



