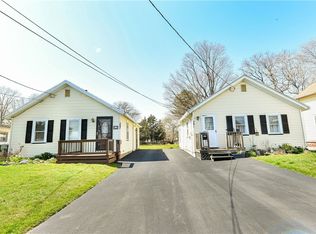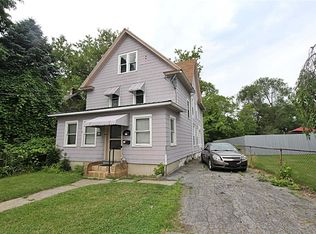What an amazing opportunity in the Charlotte neighborhood of Rochester. Perfect for a 1st-time buyer, downsizer, right-sizer, or investor. This maintenance-free, vinyl sided, 2 bedroom, 2 bath, home on a no thru traffic street, features a unique floor plan. The updated, 1st-floor master suite overlooks the expansive, fenced in back yard. Family room/dining room combo allows for an open entertaining area. Upgraded kitchen boasts custom cabinets, breakfast bar, recessed lights & appliances. Other fantastic amenities are: freshly painted, bamboo floors, ceramic tile, wall-to-wall carpet, 1st-floor laundry, open porch, patio, shed, & much more. Enjoy the benefits of the hot water boiler heating system. Delayed negotiations: Offers submitted by 7am on 10/7/19- Presentation at 10 am 10/7/19.
This property is off market, which means it's not currently listed for sale or rent on Zillow. This may be different from what's available on other websites or public sources.

