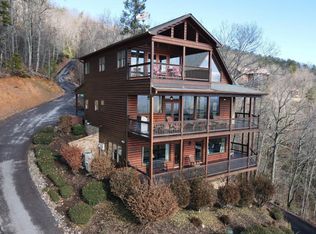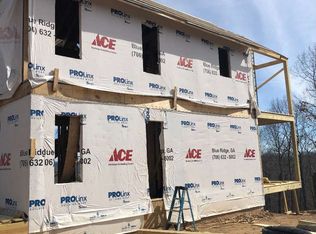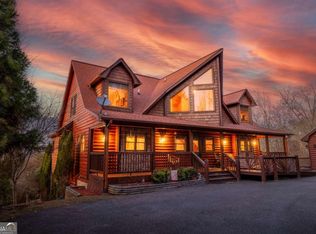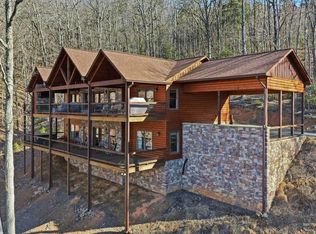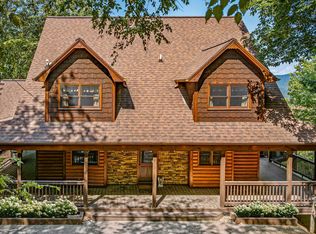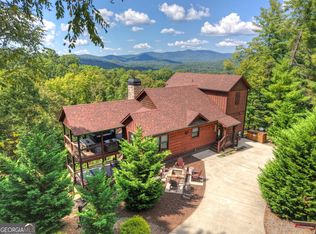Luxurious mountaintop retreat offering complete PRIVACY and BREATH-TAKING VIEWS! Recently featured on American Dream Home, the Waterfall Lodge boasts panoramic long-range layered mountain views plus the sounds from your very own 25' waterfall for a truly one-of-a-kind mountain experience. Impeccably maintained with absolutely stunning views from every room, this private 4 bedroom mountaintop escape features the primary owner's suite on the main, high-end furnishings and decor, and recently updated finishes throughout. Massive stone fireplace and vaulted ceilings highlight the main living area with terrace level featuring oversized game room with additional family room and bunk room perfect for larger groups. Professionally landscaped and hardscaping with cozy outdoor fire pit area and outdoor spaces designed for entertaining while soaking in the views! Perfect for full-time living, luxury vacation rental, or private weekend getaway, this legacy property is offered turnkey with furnishing included. All paved access, plenty of parking, high-speed internet and backup generator. Waterfall Lodge offers complete serenity in the mountains yet is close enough to enjoy all things Blue Ridge has to offer including shopping, dining, trophy trout fishing, lake Blue Ridge and more!
Active
$1,499,000
279 Rising Star, Mineral Bluff, GA 30559
4beds
3,340sqft
Est.:
Single Family Residence, Cabin
Built in 2005
2.11 Acres Lot
$1,421,800 Zestimate®
$449/sqft
$-- HOA
What's special
Additional family roomMassive stone fireplaceHigh-end furnishings and decorRecently updated finishes throughoutVaulted ceilings
- 152 days |
- 785 |
- 59 |
Zillow last checked: 8 hours ago
Listing updated: December 21, 2025 at 10:06pm
Listed by:
Brian White 7066134663,
Ansley RE|Christie's Int'l RE,
Dana Coleman 404-518-7523,
Ansley RE|Christie's Int'l RE
Source: GAMLS,MLS#: 10593005
Tour with a local agent
Facts & features
Interior
Bedrooms & bathrooms
- Bedrooms: 4
- Bathrooms: 4
- Full bathrooms: 3
- 1/2 bathrooms: 1
- Main level bathrooms: 1
- Main level bedrooms: 1
Rooms
- Room types: Foyer, Great Room, Laundry, Media Room
Kitchen
- Features: Solid Surface Counters
Heating
- Central, Propane
Cooling
- Ceiling Fan(s), Central Air, Electric
Appliances
- Included: Dishwasher, Disposal, Dryer, Microwave, Refrigerator, Tankless Water Heater, Washer
- Laundry: Common Area
Features
- High Ceilings, Master On Main Level, Split Foyer, Entrance Foyer
- Flooring: Carpet, Hardwood
- Windows: Storm Window(s)
- Basement: Finished,Full
- Number of fireplaces: 2
- Fireplace features: Gas Log
- Common walls with other units/homes: No Common Walls
Interior area
- Total structure area: 3,340
- Total interior livable area: 3,340 sqft
- Finished area above ground: 3,340
- Finished area below ground: 0
Property
Parking
- Total spaces: 1
- Parking features: Garage
- Has garage: Yes
Features
- Levels: Three Or More
- Stories: 3
- Patio & porch: Deck
- Exterior features: Water Feature
- Has private pool: Yes
- Pool features: Pool/Spa Combo
- Has spa: Yes
- Spa features: Bath
- Has view: Yes
- View description: Mountain(s)
Lot
- Size: 2.11 Acres
- Features: Level, Sloped
Details
- Parcel number: 0028 07303
- Other equipment: Satellite Dish
Construction
Type & style
- Home type: SingleFamily
- Architectural style: Country/Rustic
- Property subtype: Single Family Residence, Cabin
Materials
- Concrete, Stone, Wood Siding
- Foundation: Slab
- Roof: Metal
Condition
- Resale
- New construction: No
- Year built: 2005
Utilities & green energy
- Electric: Generator
- Sewer: Septic Tank
- Water: Shared Well
- Utilities for property: Cable Available, High Speed Internet
Community & HOA
Community
- Features: None
- Subdivision: None
HOA
- Has HOA: No
- Services included: None
Location
- Region: Mineral Bluff
Financial & listing details
- Price per square foot: $449/sqft
- Tax assessed value: $827,301
- Annual tax amount: $3,374
- Date on market: 8/27/2025
- Cumulative days on market: 152 days
- Listing agreement: Exclusive Right To Sell
- Listing terms: 1031 Exchange,Cash,Conventional,FHA,VA Loan
Estimated market value
$1,421,800
$1.35M - $1.49M
$3,564/mo
Price history
Price history
| Date | Event | Price |
|---|---|---|
| 12/19/2025 | Listed for sale | $1,499,000$449/sqft |
Source: NGBOR #418317 Report a problem | ||
| 12/1/2025 | Pending sale | $1,499,000$449/sqft |
Source: NGBOR #418317 Report a problem | ||
| 8/28/2025 | Listed for sale | $1,499,000$449/sqft |
Source: NGBOR #418317 Report a problem | ||
| 5/16/2025 | Listing removed | $1,499,000$449/sqft |
Source: FMLS GA #7536455 Report a problem | ||
| 4/8/2025 | Price change | $1,499,000-3.2%$449/sqft |
Source: NGBOR #413708 Report a problem | ||
Public tax history
Public tax history
| Year | Property taxes | Tax assessment |
|---|---|---|
| 2024 | $3,033 -23.8% | $330,920 -15.3% |
| 2023 | $3,982 +5.8% | $390,517 +5.8% |
| 2022 | $3,762 | $369,026 |
Find assessor info on the county website
BuyAbility℠ payment
Est. payment
$8,424/mo
Principal & interest
$7462
Home insurance
$525
Property taxes
$437
Climate risks
Neighborhood: 30559
Nearby schools
GreatSchools rating
- 5/10East Fannin Elementary SchoolGrades: PK-5Distance: 6.4 mi
- 7/10Fannin County Middle SchoolGrades: 6-8Distance: 7.8 mi
- 4/10Fannin County High SchoolGrades: 9-12Distance: 9.5 mi
Schools provided by the listing agent
- Elementary: East Fannin
- Middle: Fannin County
- High: Fannin County
Source: GAMLS. This data may not be complete. We recommend contacting the local school district to confirm school assignments for this home.
