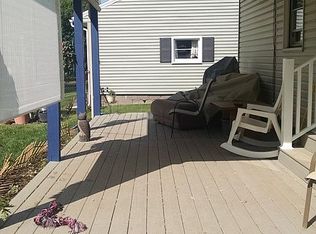LOOK no further! This well loved ranch home is ready for a new owner! Updates galore... furnace, water heater & central A/C all new in the last few years, new Amish-built shed, remodeled bathroom and newer appliances. Beaming hardwood floors, vinyl siding and large finished basement (possible 3rd bedroom) are some additional highlights. There's nothing to do, but move in! Manicured and picturesque backyard with deck & hot tub for relaxing. Feed the ducks and enjoy the pleasant and calming brook that runs along the NW border. Schedule your showing today- won't last!
This property is off market, which means it's not currently listed for sale or rent on Zillow. This may be different from what's available on other websites or public sources.
