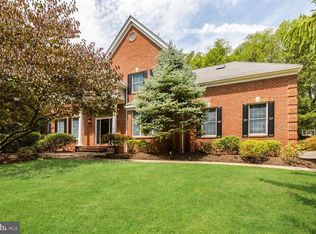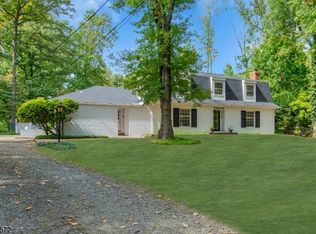A stunning example of true mid-century modern architecture, 279 Ridgeview Road is characterized by clean lines, large windows and an open floor plan where indoor and outdoor living spaces perfectly complement each other. Set back nicely from the road and tucked out of sight from passersby, this Thaddeus Longstreth designed home is enveloped in privacy and nature amid four acres of verdant lawns and mature trees, creating the perfect habitat for those who want to surround themselves in both natural and architectural beauty. Enter to hardwood floors, crisp white walls and large expanses of glass that bring the outdoors in at every turn. The living room takes center stage on the main level, with a planked wood ceiling with beams and overhead lighting adding texture and dimension. A fireplace provides a focal point and corner wrapped windows to either side provide a spectacular backdrop to any occasion. The open concept dining room and kitchen are bright, functional spaces that each flow to outdoor spaces - the kitchen to a bluestone patio courtyard and the dining room to a screened-in porch that leads to the open air deck. The kitchen has hardwood floors with radiant heat; a SubZero refrigerator; Blue Star double oven, range and grill top; Best oven hood; Miele dishwasher and two Marvel wine coolers. A powder room and laundry room are just off the kitchen. The main level houses the owner's wing where a skylit hall behind a privacy door leads to an opulent primary bathroom featuring a shower with rain shower head, handheld shower and three massage showerheads, double sinks with Grohe faucets and a freestanding soaking tub. Across the hall, the owner's suite has a built-in desk/vanity and dresser and California Closet organizers. Completing the owner's wing is a cozy TV/Sitting Room/Den & an office with built-in L-shaped desk with room for two. This fabulous space will make any work from home day a pleasure, with beautiful wooded views of the backyard from a large window that wraps around the corner and onto the perpendicular wall, giving the illusion of working outdoors. The lower level is home to three bedrooms that share a newly remodeled full bath with custom cabinetry, a family room with fireplace, a fabulous additional office space with built-in desktop, and a large storage room. The oversized garage fits three cars. The partially wooded four-plus acres is a nature lover's dream, with trails to wander and explore at your leisure. Close to area schools and all Princeton has to offer. This home is a must see! 2022-11-30
This property is off market, which means it's not currently listed for sale or rent on Zillow. This may be different from what's available on other websites or public sources.

