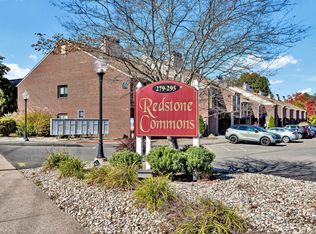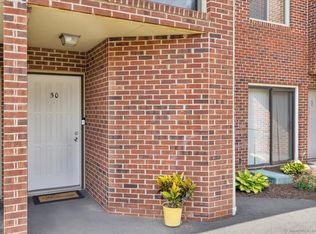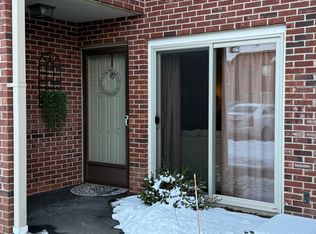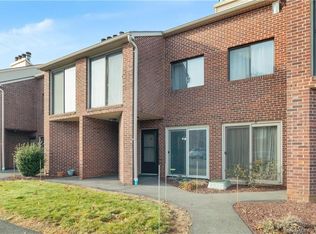Sold for $145,000
$145,000
279 Redstone Hill Road APT 53, Bristol, CT 06010
1beds
736sqft
Condominium
Built in 1981
-- sqft lot
$152,800 Zestimate®
$197/sqft
$1,340 Estimated rent
Home value
$152,800
$139,000 - $168,000
$1,340/mo
Zestimate® history
Loading...
Owner options
Explore your selling options
What's special
Welcome to 279 Redstone Hill Road, Unit #53, in beautiful Bristol, CT! This charming 1-bedroom, 1-bathroom condo offers the perfect blend of comfort and convenience, nestled in a quiet and well-maintained community. Step inside this first-floor unit to find new laminate flooring (2019) throughout and a cozy fireplace in the living room, perfect for relaxing evenings. The kitchen has been thoughtfully updated with a new dishwasher, stove, and cabinets (2024), making it both functional and stylish. Enjoy the ease of access with sliders (updated in 2021) on both ends of the home, bringing in natural light and creating a seamless indoor-outdoor flow. Additional updates include new water heater (2022) and a new roof (2020), ensuring peace of mind for years to come. The unit includes one reserved parking spot, plus guest parking for your visitors. Conveniently located near ESPN headquarters, this condo is ideal for professionals and commuters. Don't miss the chance to enjoy this well-cared-for home in a peaceful and welcoming association. Schedule your showing today and make this wonderful condo your new home!
Zillow last checked: 8 hours ago
Listing updated: January 17, 2025 at 12:42pm
Listed by:
Jessica Boswell 860-357-0704,
eXp Realty,
Co-Listing Agent: James Faustino 860-990-2403,
eXp Realty
Bought with:
Cydne Wright, RES.0829528
William Raveis Real Estate
Source: Smart MLS,MLS#: 24061778
Facts & features
Interior
Bedrooms & bathrooms
- Bedrooms: 1
- Bathrooms: 1
- Full bathrooms: 1
Primary bedroom
- Features: Sliders
- Level: Main
- Area: 170.63 Square Feet
- Dimensions: 11.3 x 15.1
Bathroom
- Features: Tub w/Shower, Tile Floor
- Level: Main
- Area: 26.5 Square Feet
- Dimensions: 5.3 x 5
Dining room
- Features: Laminate Floor
- Level: Main
- Area: 88 Square Feet
- Dimensions: 11 x 8
Kitchen
- Features: Laminate Floor
- Level: Main
- Area: 52.44 Square Feet
- Dimensions: 7.6 x 6.9
Living room
- Features: Fireplace, Sliders, Laminate Floor
- Level: Main
- Area: 136.73 Square Feet
- Dimensions: 12.1 x 11.3
Heating
- Baseboard, Electric
Cooling
- Wall Unit(s)
Appliances
- Included: Oven/Range, Microwave, Refrigerator, Dishwasher, Washer, Dryer, Electric Water Heater, Water Heater
- Laundry: Main Level
Features
- Basement: None
- Attic: None
- Number of fireplaces: 1
Interior area
- Total structure area: 736
- Total interior livable area: 736 sqft
- Finished area above ground: 736
Property
Parking
- Total spaces: 1
- Parking features: None, Paved, Off Street
Features
- Stories: 1
Lot
- Features: Level
Details
- Parcel number: 479818
- Zoning: A
Construction
Type & style
- Home type: Condo
- Architectural style: Ranch
- Property subtype: Condominium
Materials
- Brick
Condition
- New construction: No
- Year built: 1981
Utilities & green energy
- Sewer: Public Sewer
- Water: Public
Community & neighborhood
Community
- Community features: Near Public Transport
Location
- Region: Bristol
HOA & financial
HOA
- Has HOA: Yes
- HOA fee: $200 monthly
- Amenities included: Guest Parking, Management
- Services included: Maintenance Grounds, Trash, Snow Removal
Price history
| Date | Event | Price |
|---|---|---|
| 1/15/2025 | Sold | $145,000$197/sqft |
Source: | ||
| 12/4/2024 | Listed for sale | $145,000+54.3%$197/sqft |
Source: | ||
| 5/23/2007 | Sold | $94,000$128/sqft |
Source: | ||
Public tax history
| Year | Property taxes | Tax assessment |
|---|---|---|
| 2025 | $2,190 +6% | $64,890 |
| 2024 | $2,067 +5% | $64,890 |
| 2023 | $1,969 +28% | $64,890 +61.8% |
Find assessor info on the county website
Neighborhood: 06010
Nearby schools
GreatSchools rating
- 5/10Greene-Hills SchoolGrades: PK-8Distance: 0.8 mi
- 4/10Bristol Central High SchoolGrades: 9-12Distance: 2.9 mi
Schools provided by the listing agent
- Elementary: Greene Hills
- High: Bristol Central
Source: Smart MLS. This data may not be complete. We recommend contacting the local school district to confirm school assignments for this home.

Get pre-qualified for a loan
At Zillow Home Loans, we can pre-qualify you in as little as 5 minutes with no impact to your credit score.An equal housing lender. NMLS #10287.



