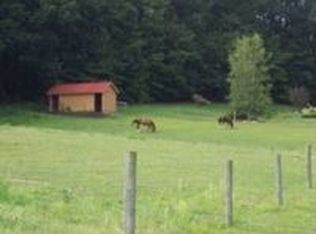Sold for $360,000 on 08/16/24
$360,000
279 Page Rd, Milton, PA 17847
5beds
3,520sqft
Single Family Residence
Built in 1904
1.96 Acres Lot
$375,600 Zestimate®
$102/sqft
$2,917 Estimated rent
Home value
$375,600
Estimated sales range
Not available
$2,917/mo
Zestimate® history
Loading...
Owner options
Explore your selling options
What's special
Rural 2 story farmhouse on 1.95 acres in the Milton School District. Large home offering 4 bedrooms, full bath, 3/4 bath, large kitchen with butcher block countertops, dining room, and living room. Additional in law suite includes 1 bedroom, 3/4 bath, kitchenette, living room. 2 car attached garage, detached 3 bay garage (40' x 52'), shed, and above ground pool. This property is a 10G.
Zillow last checked: 8 hours ago
Listing updated: August 21, 2024 at 07:50pm
Listed by:
Pamela D Whitenight 570-441-6597,
VILLAGER REALTY, INC. - NORTHUMBERLAND
Bought with:
KATHRYN L HILLIARD, RS319835
RE/MAX BRIDGES
Source: CSVBOR,MLS#: 20-95982
Facts & features
Interior
Bedrooms & bathrooms
- Bedrooms: 5
- Bathrooms: 3
- Full bathrooms: 1
- 3/4 bathrooms: 2
- Main level bedrooms: 1
Bedroom 1
- Level: Second
- Area: 217.5 Square Feet
- Dimensions: 14.50 x 15.00
Bedroom 2
- Level: Second
- Area: 132 Square Feet
- Dimensions: 11.00 x 12.00
Bedroom 3
- Level: Second
- Area: 162.25 Square Feet
- Dimensions: 11.00 x 14.75
Bedroom 4
- Level: Second
- Area: 110.19 Square Feet
- Dimensions: 10.25 x 10.75
Bedroom 5
- Description: In-law suite
- Level: First
- Area: 102.5 Square Feet
- Dimensions: 10.00 x 10.25
Bathroom
- Description: By laundry room
- Level: First
- Area: 31.5 Square Feet
- Dimensions: 5.25 x 6.00
Bathroom
- Description: In-law suite
- Area: 63.94 Square Feet
- Dimensions: 7.75 x 8.25
Bonus room
- Description: Used as office
- Level: Second
- Area: 182.33 Square Feet
- Dimensions: 12.75 x 14.30
Dining room
- Description: Coal Stove
- Level: First
- Area: 228.38 Square Feet
- Dimensions: 14.50 x 15.75
Kitchen
- Description: Butcher Block Countertops
- Level: First
- Area: 153 Square Feet
- Dimensions: 12.75 x 12.00
Kitchen
- Description: In-law suite - kitchenette
- Level: First
- Area: 92.75 Square Feet
- Dimensions: 7.00 x 13.25
Laundry
- Description: Near Kitchen & 3/4 bath
- Level: First
- Area: 41.25 Square Feet
- Dimensions: 5.50 x 7.50
Living room
- Description: off the kitchen
- Level: First
- Area: 203 Square Feet
- Dimensions: 14.00 x 14.50
Living room
- Description: In-law suite
- Level: First
- Area: 172.25 Square Feet
- Dimensions: 13.00 x 13.25
Mud room
- Level: First
- Area: 54 Square Feet
- Dimensions: 6.00 x 9.00
Other
- Level: First
- Area: 87.75 Square Feet
- Dimensions: 9.00 x 9.75
Heating
- Baseboard
Cooling
- None
Appliances
- Included: Dishwasher, Disposal, Refrigerator, Stove/Range, Coal Stove
- Laundry: Laundry Hookup
Features
- Ceiling Fan(s)
- Basement: Exterior Entry,Stone,Unfinished
Interior area
- Total structure area: 3,520
- Total interior livable area: 3,520 sqft
- Finished area above ground: 3,520
- Finished area below ground: 0
Property
Parking
- Parking features: See Remarks, Garage Door Opener
- Has attached garage: Yes
- Details: 10
Features
- Levels: Two
- Stories: 2
Lot
- Size: 1.96 Acres
- Dimensions: 1.957
- Topography: No
Details
- Parcel number: 05600017048B002
- Zoning: A-R
- Zoning description: C
Construction
Type & style
- Home type: SingleFamily
- Property subtype: Single Family Residence
Materials
- Log
- Foundation: None
- Roof: Metal,Shingle
Condition
- Year built: 1904
Utilities & green energy
- Sewer: On Site
- Water: Well
Community & neighborhood
Community
- Community features: View
Location
- Region: Milton
- Subdivision: 0-None
HOA & financial
HOA
- Has HOA: No
Price history
| Date | Event | Price |
|---|---|---|
| 8/16/2024 | Sold | $360,000-9.8%$102/sqft |
Source: CSVBOR #20-95982 Report a problem | ||
| 6/29/2024 | Pending sale | $399,000$113/sqft |
Source: CSVBOR #20-95982 Report a problem | ||
| 4/7/2024 | Price change | $399,000-9.1%$113/sqft |
Source: CSVBOR #20-95982 Report a problem | ||
| 3/7/2024 | Price change | $439,000-2.2%$125/sqft |
Source: CSVBOR #20-95982 Report a problem | ||
| 12/21/2023 | Listed for sale | $449,000$128/sqft |
Source: CSVBOR #20-95982 Report a problem | ||
Public tax history
| Year | Property taxes | Tax assessment |
|---|---|---|
| 2025 | $1,868 +4.6% | $16,560 |
| 2024 | $1,786 +3.5% | $16,560 |
| 2023 | $1,725 +1.9% | $16,560 |
Find assessor info on the county website
Neighborhood: 17847
Nearby schools
GreatSchools rating
- 6/10James F Baugher El SchoolGrades: K-4Distance: 3 mi
- 7/10Milton Area Middle SchoolGrades: 6-8Distance: 3.6 mi
- 5/10Milton High SchoolGrades: 9-12Distance: 3.6 mi
Schools provided by the listing agent
- District: Milton
Source: CSVBOR. This data may not be complete. We recommend contacting the local school district to confirm school assignments for this home.

Get pre-qualified for a loan
At Zillow Home Loans, we can pre-qualify you in as little as 5 minutes with no impact to your credit score.An equal housing lender. NMLS #10287.
