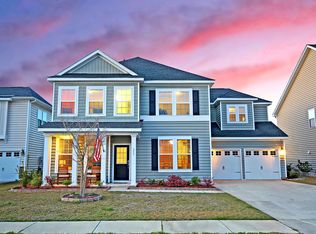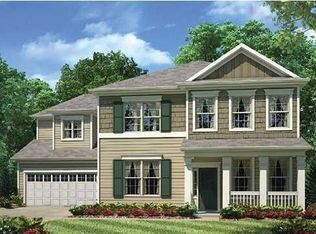Cane Bay Plantation! Move in Ready! Get ready to be impressed! Open Plan, Gourmet kitchen, Separate office, Formal dining room, Amazing Outdoor space; this home has it all and was made for entertaining! Could be 4-6 bedrooms, depending on needs. As you drive up to this beautiful home you will notice the extra long driveway, welcoming front porch and stone front accents. Enter to inviting foyer with study to the left and formal dining to the right. The Luxury Vinyl plank flows throughout the downstairs. Continue to the main living area, past the half bath which has a full size linen closet. Enter the spacious family room open to kitchen, which has a Huge island, Granite counters, stainless appliances, double oven, gas cooktop, coffee bar; a chef's dream! Walk-in pantry is off the kitchen. Entertaining can continue onto the double size 3 season room, which has vinyl slide up windows for cool breezes or kept shut for climate control. Continue onto the brick patio to sit and relax, enjoying the views of the pond. Back inside find the laundry room off the kitchen, a 19 x12 flex room, and the drop zone going into the garage. Going upstairs you will see the desirable wood tread stairway and wood flooring in the upstairs hall area. The 19 x 16 bonus room can be a man-cave or second family room. There are 3 secondary bedrooms. A Jack and Jill bath with large subway tiled shower and dual sinks is between 2 of them. The 3rd bedroom is also spacious. Full bath is located off the hallway. Get ready...Owners Bedroom is massive! It has a 11x17 sitting area with a fireplace, you'll never want to leave! Owners bath was updated to have a garden tub, separate vanities, tiled shower and oversized walk-in closet. There are so many special features to this house, you must see for yourself! Call today for a showing.
This property is off market, which means it's not currently listed for sale or rent on Zillow. This may be different from what's available on other websites or public sources.

