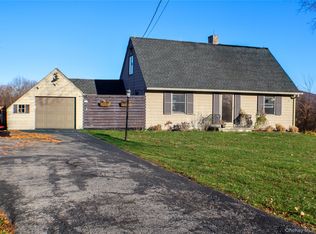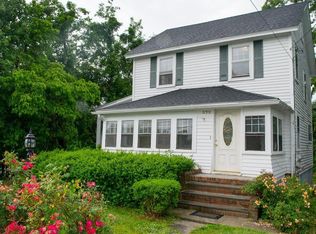Custom built Cape Cod home! Just outside the charming village of Fishkill you will find this lovely home with breath taking views! A large foyer greets you as you enter this meticulously cared for home. While the home lists as a 3 BDR, it lives like a 4BDR. First floor master has walk in closets and large en-suite bathroom. A beautiful sun room captures the stunning views from the back of the house while providing easy access to the enormous fenced in backyard, back deck and back patio. A huge EIK has tons of wood cabinets, loads of counter space, SS appliances, large center island with seating plus room for a large dining room table. Living room runs the full width of the house and is accented with a brick gas fireplace and raised hearth. Second floor has 2 large bedrooms which share a large bathroom. Hardwood floors throughout much of the house. Municipal water, Central Vac, Central Air, Sky lights and much more! Close to Routes 84, 9 & 52, TSP & Metro North.
This property is off market, which means it's not currently listed for sale or rent on Zillow. This may be different from what's available on other websites or public sources.

