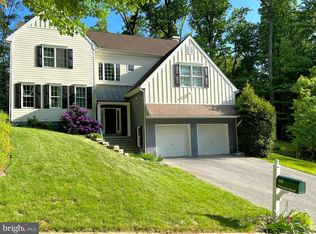Don't miss this inviting, warm, special contemporary home in the award-winning T/E Schools and walking distance to the newly renovated Paoli Transportation Center. Updates galore, the main level has a flexible floor plan offering a first floor Master Suite, an open living and dining room space, an expanded gourmet kitchen, a large family room, breakfast area, and a powder room. You~ll enjoy the incredible kitchen which underwent a total renovation including removing walls and ceilings to create a chef~s dream kitchen. Featuring stainless appliances (GE Profile double oven, Thermador gas cooking, a French door refrigerator, high hats, artisan tile backsplash, workstation with lighted bookshelves, and a generous amount of cabinetry for exceptional organization and storage. The living room opens to the dining room and offers a fireplace, built-ins, and access to the deck, as does the dining room. The family room with a large bay window is perfect for game day or a large home office. The updated Master Suite features access to the deck, a fireplace, a finished walk-in closet, and an updated bath with dual sinks. An updated powder room, a large coat closet, access to the two-car garage complete this floor. Upstairs find a second bedroom ensuite (could be a second master suite) with a Juliet balcony, full bath with vanity, cedar closets, and generous storage. Opposite this room is a floored walk-in attic with a radon system installed and ample storage. The lower level features a second family room with the 3rd fireplace, two additional bedrooms both with access to the second patio, a hall bath, linen closet, storage closet, and a laundry room. The beautiful hardscaped patio area with antique iron fencing and fieldstone, Belgian block lined beds are magical in the springtime with specimen plantings and mature trees. A deck wraps around the sides and back of the house for additional outdoor living. This special home is perfect for downsizers looking for one-floor living, and any buyer looking for a sophisticated home for everyday living. Tax records are incorrect, this is a 4 bed, 3.5 bath home (see previous listings), approximately 2400 sf. Hardwoods throughout the main level, generator, 3 fireplaces, HVAC (2017), replacement sliders and windows, updated Kitchen w gas cooking, FP in the Master bedroom, 2 car garage w 2 additional spaces, new driveway, and professional landscaping. The complete list of improvements is uploaded. Walking distance to Paoli Train station, Airdrie Preserve walking trails (access from inside the neighborhood), close to schools, dining, and shopping. Photos will be added this week. 2020-04-16
This property is off market, which means it's not currently listed for sale or rent on Zillow. This may be different from what's available on other websites or public sources.
