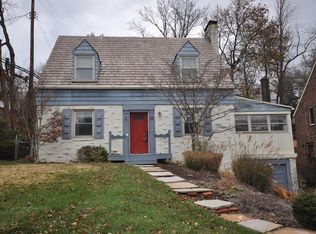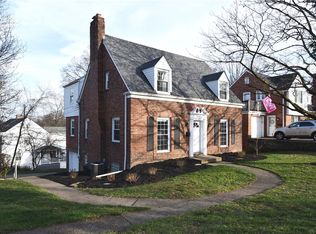Welcome Home! Beautiful Hardwood Floors Greet You as You Enter This Lovely Colonial Home. Living Room is Graced with a Beautiful Log Burning Fireplace. Dining Room is Open to the Awesome Kitchen with Cherry Cabinets, Stainless Steel Appliances, Quartz Counter Tops and Butlers Pantry. Relax with Your Morning Coffee in the Spacious Three Season Room that Leads to a 22X13 Patio! Great Space for Entertaining. 3 Large Bedrooms with Great Closet Space on the 2nd Floor. Master Bedroom hosts a half bath and entry to the Awesome Walk Up Attic. Lower Level Game Room is Perfect for an Office, Play Room or Gym. Ample Parking with a 3 Car Concrete Driveway and 2 Car Integral Garage. Convenient Location - Right across the Street from the Library. Walking Distance to the Bill Green Shopping Center with Restaurants, Coffee Shop and More!!! Public Transportation & Route 51 corridor is also close by.
This property is off market, which means it's not currently listed for sale or rent on Zillow. This may be different from what's available on other websites or public sources.

